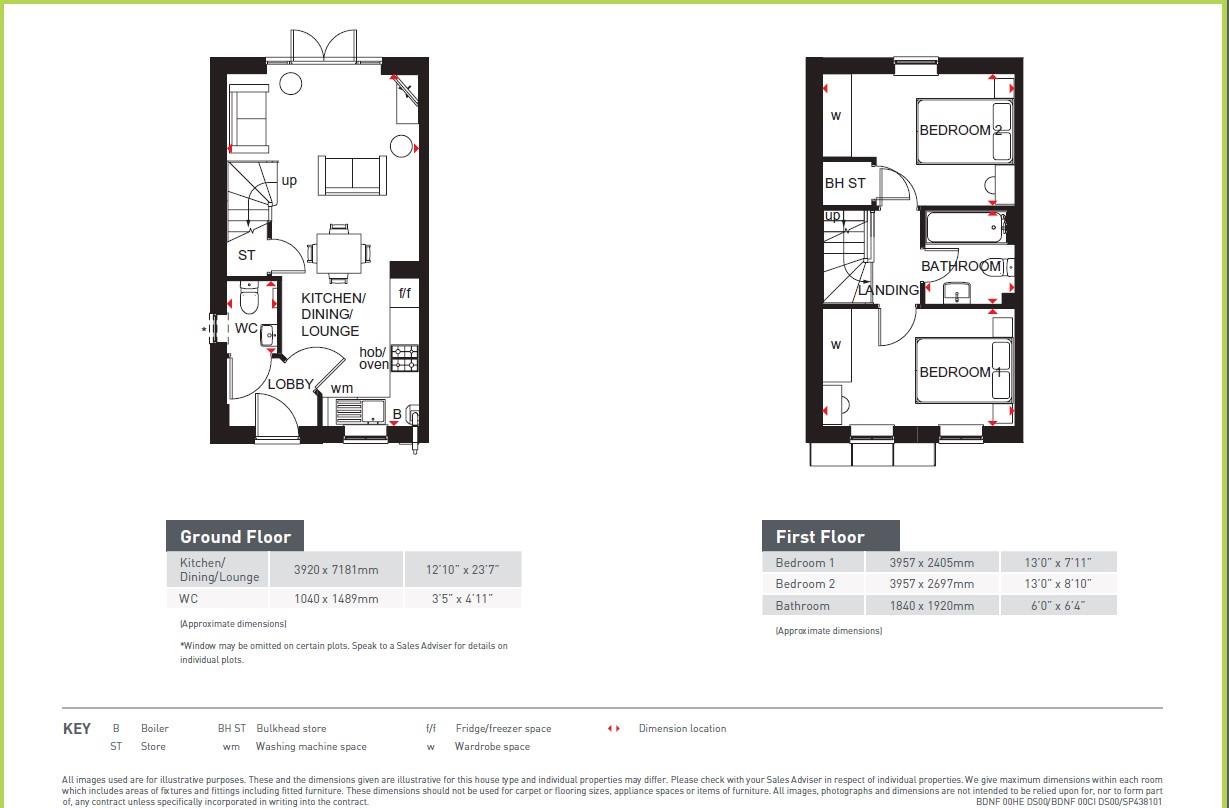- Two bedroom Barratt home
- Sought after location
- Open plan living
- Integrated appliances
- Low maintenance rear garden with timber shed
- Two allocated parking spaces
- Gas central heating
- uPVC double glazing
- Neutrally decorated throughout
- Available Now
A two bedroom Barratt Home located on the new Blackdown Heights development at Crimchard. The property compromises: entrance lobby, downstairs cloakroom, open plan fitted kitchen/dining room/lounge. The modern fitted kitchen has an integrated two double bedrooms and a family bathroom with mixer shower over the bath. Outside there is a low maintenance rear garden laid mainly to lawn with paving and timber shed. There are two allocated parking spaces to the front of the property. The property benefits from gas central heating and uPVC windows and doors and its neutrally decorated throughout. Regret no pets. Available now
Lobby
Composite front door, radiator,carpeted and doors to WC & Kitchen/Dining/Lounge
WC - 3'5" (1.04m) x 4'11" (1.5m)
Downstairs WC & WHB, radiator, wood effect vinyl
Kitchen/Dining/Lounge - 12'10" (3.91m) x 23'7" (7.19m)
Open plan kitchen,dining,lounge.
Kitchen compromises modern grey gloss cupboards with intergrated fridge freezer, gas hob, electric cooker,extractor hood and space for washing machine. uVPC window to front aspect and uVPC French doors to garden. 2 Radiators in lounge area. Wood effect vinyl flooring.
Stairs leading to first floor and understairs storage cupboard
Bedroom 1 - 13'0" (3.96m) x 7'11" (2.41m)
Double bedroom with,2 uVPC windows to front aspect, radiator and carpeted
Bedroom 2 - 13'0" (3.96m) x 8'10" (2.69m)
Double bedroom with uVPC window to rear,radiator,carpeted and bulkhead store
Bathroom - 6'0" (1.83m) x 6'4" (1.93m)
Family bathroom with 3 piece white suite. Bath, WHB & WC. Mixer shower over bath, partially tiled, radiator, wood effect vinyl flooring
Garden
Enclosed low maintenance rear garden. Mainly laid to lawn with paving and side access
Directions
From High Street Chard (Fore Street) turn right on to Helliers Road which continues onto Crimchard, turn right on to Blackdown heights follow the road down passing two left turns, after bearing right the property can be found on your left.
Deposit: £1,009.00
Minimum Tenancy : 6 months
Council Tax
South Somerset District Council, Band B
Notice
All photographs are provided for guidance only.

The following are permitted payments which we may request from you:
a) The rent
b) A refundable tenancy deposit (reserved for any damages or defaults on the part of the tenant) capped at no more than five weeks' rent where the annual rent is less than £50,000, or six weeks' rent where the total annual rent is £50,000 or above
c) A refundable holding deposit (to reserve a property) capped at no more than one week's rent
d) Payments to change the tenancy when requested by the tenant, capped at £50, or reasonable costs incurred if higher
e) Payments associated with early termination of the tenancy, when requested by the tenant
f) Payments in respect of utilities, communication services, TV licence and council tax; and
g) A default fee for late payment of rent and replacement of a lost key/security device, where required under a tenancy agreement
Please call us if you wish to discuss this further.