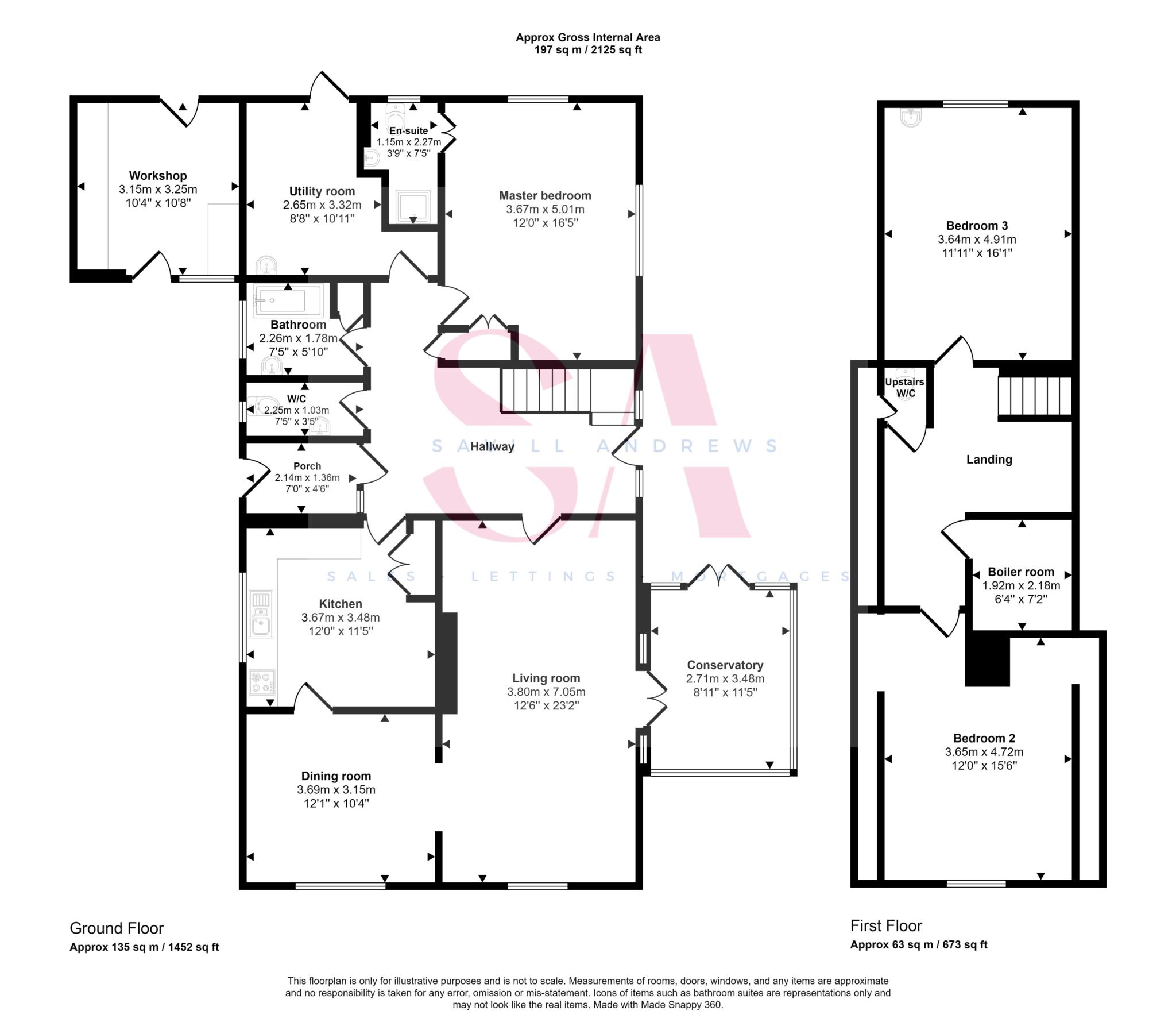- A spacious family home
- Outstanding views of the Countryside
- Master with ensuite shower room
- Recently refurbished
- Neutral decor
- This property would suit a keen gardener
- Rural location
- Pets considered
- Garage and workshop
- Available now
A spacious detached Chalet style bungalow situated on the outskirts of the rural Countryside Village of Upottery. Downstairs the property comprises an entrance porch, spacious hallway, fully fitted kitchen with electric oven and hob and space for appliances, lounge with doors leading to the conservatory, dining room, family bathroom with shower over, and separate WC. Master bedroom with ensuite shower room and a further room which could be used as a utility room/bedroom/office. On the first floor, there is a spacious landing with two double bedrooms and a WC. Also included with the property is a workshop and garage. To the front of the property, there is a driveway which has parking for several cars, the garden is partly laid to lawn, surrounded by mature trees and shrubs. To the rear of the property, there is a patio area with steps leading to the back door and conservatory. The garden is mainly laid to lawn with trees and shrubs, timber shed, pond and summer house with electricity, steps which lead to additional outside space.
The property has been recently refurbished, with new carpets and neutral decor. Partially double glazed. Pets considered. This property requires a keen gardener.
The rent is exclusive of, LPG gas, electricity, water, and council tax.
There is a mobile signal and Ultrafast broadband provided to the property as stated by the Ofcom website.
Directions
From the A30 turn in to Sandys Lane continue until you reach the junction. Turn right towards The Sidmouth Arms pub continue past Upottery primary school for about 1.2 miles. Just before you reach the T junction before the red post box turn left, continue along the track, bear left along the track and Clea
Deposit: £1,903.00
Minimum Tenancy : 6 months
Notice
All photographs are provided for guidance only.

The following are permitted payments which we may request from you:
a) The rent
b) A refundable tenancy deposit (reserved for any damages or defaults on the part of the tenant) capped at no more than five weeks' rent where the annual rent is less than £50,000, or six weeks' rent where the total annual rent is £50,000 or above
c) A refundable holding deposit (to reserve a property) capped at no more than one week's rent
d) Payments to change the tenancy when requested by the tenant, capped at £50, or reasonable costs incurred if higher
e) Payments associated with early termination of the tenancy, when requested by the tenant
f) Payments in respect of utilities, communication services, TV licence and council tax; and
g) A default fee for late payment of rent and replacement of a lost key/security device, where required under a tenancy agreement
Please call us if you wish to discuss this further.