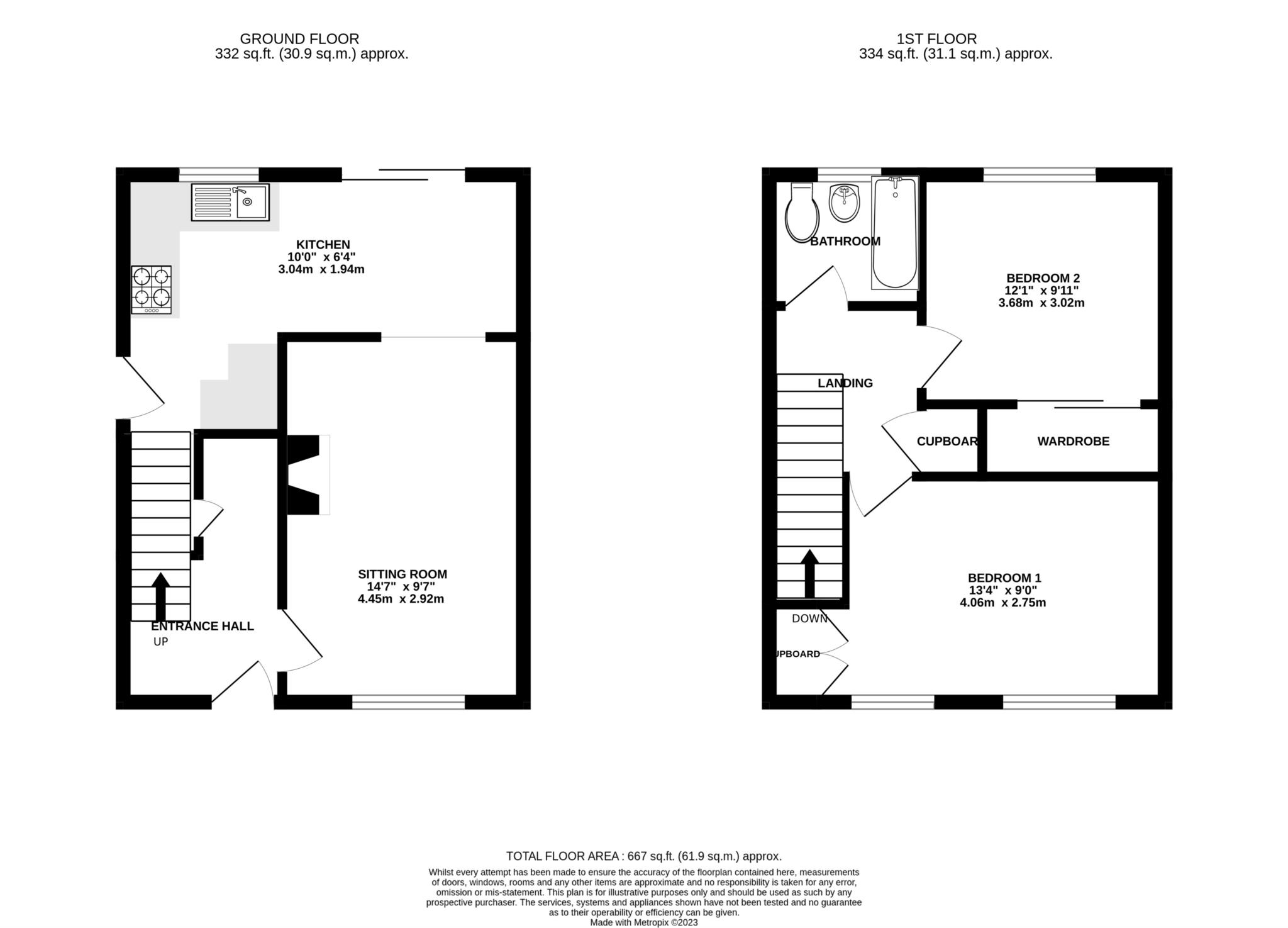- Ideal first time buy or investment
- 2 Double bedrooms
- Driveway parking
- Brand new combi boiler installed 2023
- Multi-fuel burner in the living room
- Modern kitchen diner
- Modern bathroom
- Large rear garden
- Council tax band B, EPC D
- Popular residential area
Extremely well presented two bedroom semi-detached home located in popular residential area. This modern two bedroom home comprises of; Entrance hall, living room with multi-fuel burner and modern kitchen diner. Upstairs; Two double bedrooms both with built in storage and, modern bathroom. Outside is great size rear garden and driveway parking for several cars. Gas central heating via new combi boiler and uPVC double glazing throughout. An Ideal first home or investment property. Council tax band B. EPC D.
Entrance
Set back from the road, approach the house via block paved driveway leading to the part uPVC double glazed front door with storm canopy over. Outside light and electric point.
Hallway
Entrance hallway with uPVC double glazed window to the side aspect. Stairs rising to the first floor with built in storage underneath. Wall mounted radiator and telephone point. Door leading to living room.
Living room - 14'6" (4.42m) x 10'2" (3.1m)
uPVC double glazed window to the front aspect and opening to the kitchen diner, this bright living room has the benefit of brick built fireplace with a multi-fuel burner and solid wood mantle. Laminate flooring. Wall mounted radiator. TV point.
Kitchen/diner - 16'6" (5.03m) x 9'11" (3.02m)
Modern fitted kitchen with a range of cream base and wall units with wood effect work top and tiled splash back. Intergrated Hotpoint electric oven and induction hob above with extractor over. Space and plumbing or a dishwasher. Inset stainless steel sink and drainer with mixer tap over. uPVC double glazed window to the rear aspect looking onto rear garden. Part uPVC double glazed door opening to the side aspect for garden access.
The dining area benefits from uPVC double glazed sliding patio doors opening to the rear timber decked area of the garden. Wall mounted radiator. Laminate flooring throughout.
Matching wall unit with brand new combi boiler, fitted in February 2023.
Master bedroom - 16'6" (5.03m) x 9'1" (2.77m)
Spacious double bedroom on the front aspect of the property benefiting from built in wardrobe.Two uPVC double glazed windows to the front aspect. Wall mounted radiator. Carpet. TV point.
Bedroom 2 - 9'11" (3.02m) x 9'4" (2.84m)
Double bedroom on the rear aspect with uPVC double glazed window looking onto the rear garden. Spacious built-in double wardrobes with mirror fronted sliding doors. Wall mounted radiator. Spotlights.
Bathroom
Modern three piece suite; bath with updated dual shower head rainfall shower over, W/C and wash hand basin. Chrome heated towel rail. Shaver point. Wall mounted storage. Obscured uPVC double glazed window to the rear aspect.
Outside
Front:
To the front of the property is low maintenance block paving which provides off road parking for several cars. Outside light and electric point. Enclosed by timber fence. Side gate gives access to the rear garden.
Rear:
To the rear is fully enclosed, great size garden, benefiting from decking area, gravelled section at the bottom of the garden, border with variety of shrubs and the rest being laid lawn. Block built store with the benefit of electric and plumbing, currently housing washing machine and tumble dryer. Additional storage shed. To the side of the garden is brick patio area providing space for bin storage area, access to the gate to get to the front of the property and side door leading to the kitchen. The rear garden can be accessed via the sliding doors from the dining room, rear door from the kitchen, and side access via the gate.
Notice
Please note we have not tested any apparatus, fixtures, fittings, or services. Interested parties must undertake their own investigation into the working order of these items. All measurements are approximate and photographs provided for guidance only.
