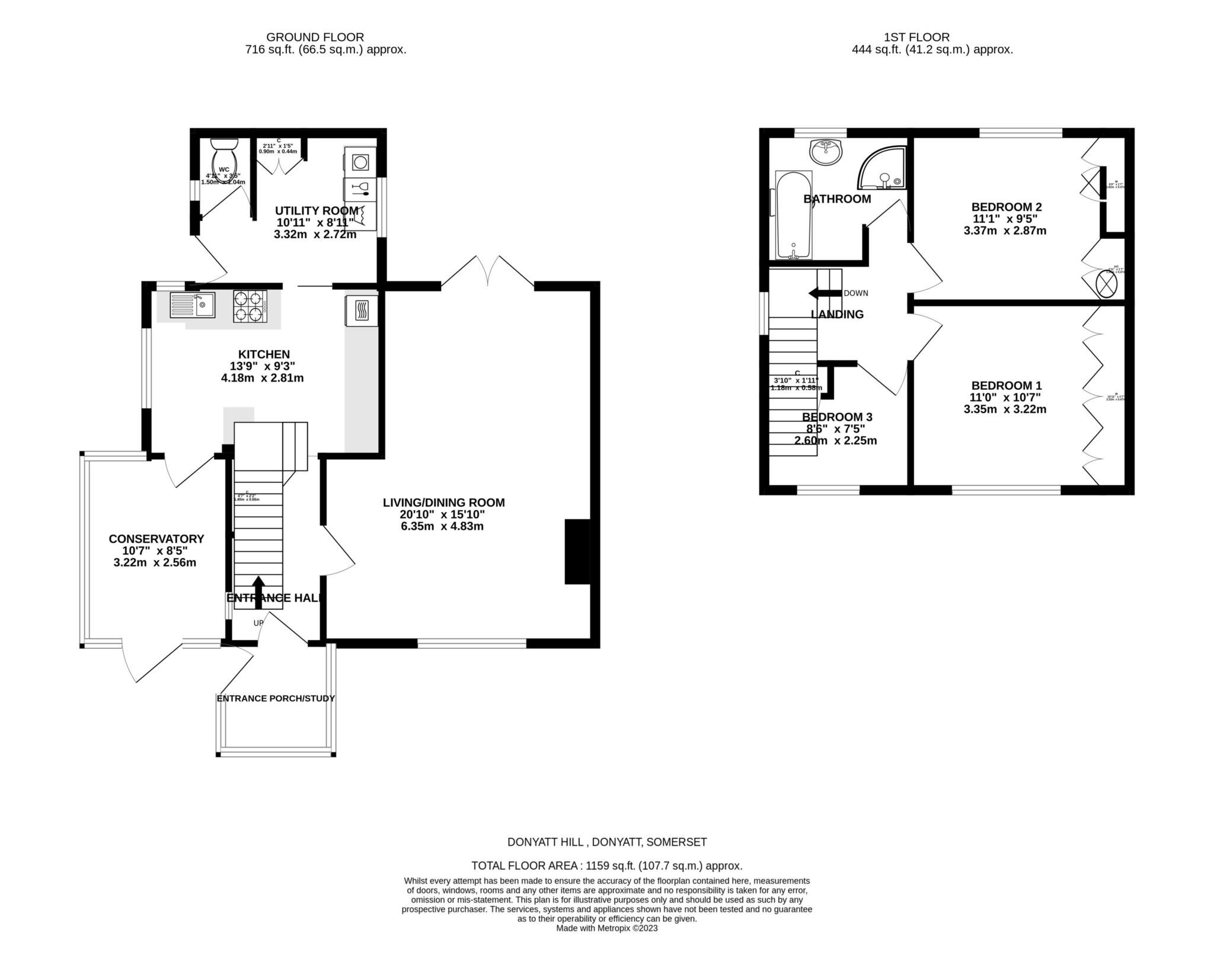- Sought after village location
- Stunning countryside views
- 3 Bedrooms with fitted storage
- Large living/dining room
- Kitchen/breakfast room
- Utility room
- Garage
- Conservatory
- Enclosed corner plot all round garden
- Off road parking
This 3 bedroom semi-detached family home offers accommodation with stunning far reaching country views. Comprising of; Entrance porch, large living/dining room, kitchen/ breakfast room, conservatory, utility room and downstairs cloakroom. Upstairs; landing, 2 double bedrooms with fitted wardrobes and a single bedroom with storage space, bathroom with separate shower cubicle and bath. Outside benefits from garage with electric door, driveway parking as well as both front and rear all round garden. Oil fired central heating and double glazing throughout. Council tax band B. EPC D.
This sought after village benefits from a local pub, church and a village hall. Located a short drive or cycle ride from Ilminster and Chard which both have a full range of amenities including supermarkets, local shops, a medical centre, dentists, banks and schools. There is easy access to mainline transport routes of the A303, M5 (Junction 25) and mainline railway stations at both Yeovil and Taunton.
Entrance porch
Spacious entrance porch/boot room on the front of the house, with radiator and all round windows creating a light space looking out on to far reaching countryside views. Door leading to hall way.
Living / dining room - 20'10" (6.35m) x 15'10" (4.83m)
Spacious living/dining room with window to the front aspect looking at far reaching countryside views and double doors out to rear garden. With radiators and Gas fire. Carpet.
Kitchen - 13'9" (4.19m) x 9'3" (2.82m)
Fitted kitchen with intergrated oven and hob. Tiled flooring and window to front and side aspect. Leading to utility room, downstairs W/C and conservatory.
Utility room - 10'11" (3.33m) x 8'11" (2.72m)
Good size utility room with tiled flooring, space and plumbing for appliances. Access to downstairs W/C and boiler. Window looking into rear garden.
Downstairs W/C - 4'11" (1.5m) x 3'5" (1.04m)
W/C and wash hand basin. Radiator and Tiled flooring. Window to the side.
Conservatory - 10'7" (3.23m) x 8'5" (2.57m)
Laminate flooring with windows all round and radiator. Great light additional living space.
Bedroom 1 - 11'0" (3.35m) x 10'7" (3.23m)
Spacious double bedroom with window on the front aspect looking over stunning countryside views. Carpet and fitted wardrobes. Radiator
Bedroom 2 - 11'1" (3.38m) x 9'5" (2.87m)
Double bedroom with window to the side aspect, carpet and fitted wardrobes.
Bedroom 3 - 8'6" (2.59m) x 7'5" (2.26m)
Third bedroom with carpet and storage cupboard. Window to the front aspect benefiting from stunning far reaching countryside views. Radiator.
Bathroom
Spacious bathroom with separate bath and shower cubicle with electric shower. Toilet and wash hand basin. Window to side aspect. Radiator with towel rail over. Laminate flooring.
Outside
Fully enclosed rear garden with part laid lawn, part patio and part decking. With side access, front access and access from the living room/dinner leading to decking area and pergola, this all round garden creates many beautiful outside spaces to enjoy.
Garage with electric door and side door entrance, new window.
Off road parking.
Location
Situated in beautiful and very sought after village Donyatt.This corner plot house benefits from stunning views of the Blackdown Foothills. This is a must see property! is situated opposite a children`s recreation area.
This sought after village benefits from a local pub, church and a village hall. Located a short drive or cycle ride from Ilminster and Chard which both have a full range of amenities including supermarkets, local shops, a medical centre, dentists, banks and schools. There is easy access to mainline transport routes of the A303, M5 (Junction 25) and mainline railway stations at both Yeovil and Taunton.
Notice
Please note we have not tested any apparatus, fixtures, fittings, or services. Interested parties must undertake their own investigation into the working order of these items. All measurements are approximate and photographs provided for guidance only.
