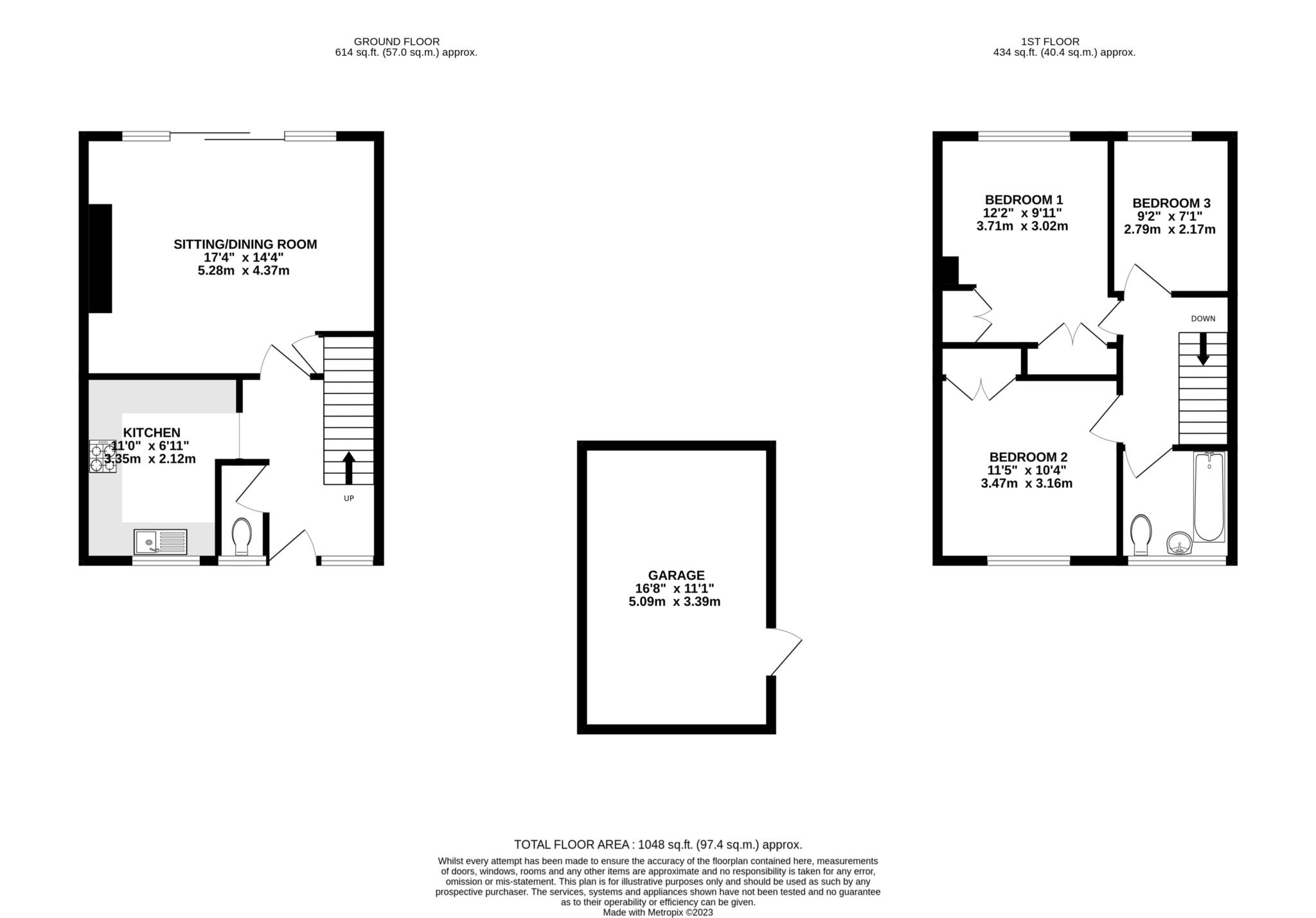- Fully refurbished
- Modern 3 bedroom mid terrace house
- Garage and driveway parking
- Downstairs W/C
- Fitted kitchen
- Living/dining room
- Rear garden
- Family bathroom
- Situated close to local amenities
- Council tax band B
This modern three bedroom mid terraced house has been fully refurbished by the current owners to an extremely high standard to offer spacious accommodation. Comprising; entrance hall, cloakroom, living/dining room with sliding doors to rear garden, kitchen. Upstairs; 2 double bedrooms with built in wardrobe space, a further single bedroom and family bathroom. Outside benefits from an enclosed rear garden, detached garage with power and driveway parking for 2 cars. All with new doors and flooring, this property has been modernised throughout to make an ideal family home, conveniently situated close to local amenities and primary school. Council tax band B.
Entrance hall
Spacious entrance hall with composite door and window panel letting in natural light (2 years old). Stairs leading to first floor. Radiator. Doors leading to kitchen and living/dining room. Laminate floor.
Cloakroom
Double glazed window on the font aspect. Fitted with a WC and wash hand basin. Tiled flooring.
Kitchen
Modern kitchen fitted 2 years ago, benefiting from intergrated fan oven and gas hob. Plenty of base and wall units. Space and plumbing for washing machine and tumble dryer. Heated towel rail.
Wall mounted combi glow worm boiler. (5 years old)
Living/dining room
Spacious living space with new sliding doors leading to rear garden. Storage cupboard under the stairs with light and power. New carpet, radiator.
Master bedroom
Double bedroom on front aspect of the property. Benefiting from bespoke built in double wardrobes. New carpet. Radiator.
Bedroom 2
Double bedroom on rear aspect of the property. 2 built in wardrobe spaces. Window to the rear aspect. New carpet. Radiator
Bedroom 3
Single bedroom, window to rear aspect. New carpet and radiator.
Bathroom
Modern family bathroom suite fitted 2 years ago with mains shower over bath and built in shower niche. Wash hand basin, WC and heated towel rail. Tiled shower area and splash back over basin. Built in cupboard with shaver points. 2 double glazed window on front aspect. Laminate flooring.
Rear garden
Enclosed rear garden with lawn and patio area. Gate leading to communal ground area. Outside tap, light and electric point. Small shed staying.
Front garden
Fenced and gated gravelled front garden with concrete pathway leading to front door. Outside tap and light. Leading to driveway parking for up to 4 cars.
Garage
Detached garage with power. Window to the side.
Communal Greens
Located behind the garden is a communal garden area, there is a £42 annual service charge for use and upkeep of communal green area.
Additional information
Blown windows are in the process of being replaced.
New flooring and matching doors throughout.
New heating system and fuse box within the last 5 years.
Notice
Please note we have not tested any apparatus, fixtures, fittings, or services. Interested parties must undertake their own investigation into the working order of these items. All measurements are approximate and photographs provided for guidance only.
