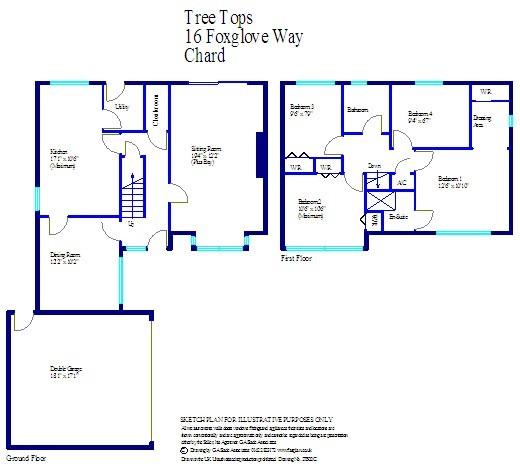- No Onward Chain
- Spacious 4 Bedroom detached house
- Master bedroom with Dressing room and En-suit
- Utility room
- Family Bathroom
- Sought after residential area
- Beautiful garden
- Driveway parking for several cars
- Double Garage
- Gas Central Heating
A well-presented four bedroom detached property in a sought-after residential area; close to Chard reservoir. This home downstairs of this home briefly comprises of cloakroom with WC, large lounge, dining room, large kitchen with utility room off as well as a a private driveway suitable for ample vehicles, double garage and stunning garden. Upstairs benefits from two double bedrooms; master with dressing room and en-suite, two further single bedrooms and a family bathroom. Double glazing throughout. Council tax band E.
Entrance Hall
Stair case leading to first floor, single panel radiator, smoke detector and switch master central heating thermostat. Telephone point, door to under stairs storage cupboard with light and then further doors to ground floor rooms including:
Living Room - 19'4" (5.89m) x 12'2" (3.71m)
Featuring a reconstituted stone fireplace with Minsterstone detailing and a coal effect gas fire with wooden mantel above. Sliding uPVC double glazed patio doors to garden and ariel leaded double glazed window to front aspect. Two single panel radiators, two TV points, telephone point and a dimmer switch.
Dining Room - 12'2" (3.71m) x 10'2" (3.1m)
With UPVc leaded/double glazed window to side aspect, single panel radiator and door to:
Kitchen / Breakfast Room - 17'1" (5.21m) x 10'6" (3.2m)
Fitted with a range of light oak fronted wall, drawer and base units with roll front work surfaces. Inset stainless steel double drainer sink unit with tiled splashback/sill into leaded/double glazed window overlooking garden. Further leaded double glazed window to side aspect. Built in electric oven. Space/plumbing for dishwasher. Further space for separate fridge/freezer. Telephone point and single panel radiator.
Utility room
Fitted with both wall units and base drawer unit. Space/plumbing for washing machine and space for tumble dryer. Door with opaque double glazed leaded panel to rear garden
Master Bedroom - 12'6" (3.81m) x 10'10" (3.3m)
Window to front aspect, single panel radiator, telephone point. Feature archway leads to the:
Dressing Room - 4'11" (1.5m) x 4'7" (1.4m)
Window to side aspect, built in double wardrobe with sliding mirror doors, single panel radiator.
En-suit
Tiled white suite comprising tiled and glazed shower cubicle with Mira Sport electric shower, wash hand basisn set in roll front work surface with cupboard space below and shaver socket above. Close coupled WC, single panel radiator, extractor fan and opaque double glazed window to front aspect.
Bedroom 2 - 10'6" (3.2m) x 10'6" (3.2m)
Window to front aspect, built in wardrobe with folding panel doors. Further storage cupboard over stairs and single panel radiator.
Bedroom 3 - 9'6" (2.9m) x 7'9" (2.36m)
Window to rear aspect, built in single wardrobe with folding door, single panel radiator
Bedroom 4 - 9'4" (2.84m) x 6'7" (2.01m)
Window to rear aspect, single panel radiator.
Bathroom
With white suite comprising panel enclosed bath with part tiled surround and deep sill into opaque double glazed window to rear elevation. Hand basin, toilet, shaver point, extractor fan and single panel radiator.
Garden
Mainly laid to lawn with two paved patio areas and paved pathway leading to the front. The whole area is enclosed by a combination of wood panelling, fencing and mature hedging with colourful borders and flower beds housing a wealth of plants, shrubs, mature trees. An outside tap is connected.
Double Garage - 18'1" (5.51m) x 17'1" (5.21m)
With two up and over doors, fitted shelving, power and light connected
Notice
Please note we have not tested any apparatus, fixtures, fittings, or services. Interested parties must undertake their own investigation into the working order of these items. All measurements are approximate and photographs provided for guidance only.
