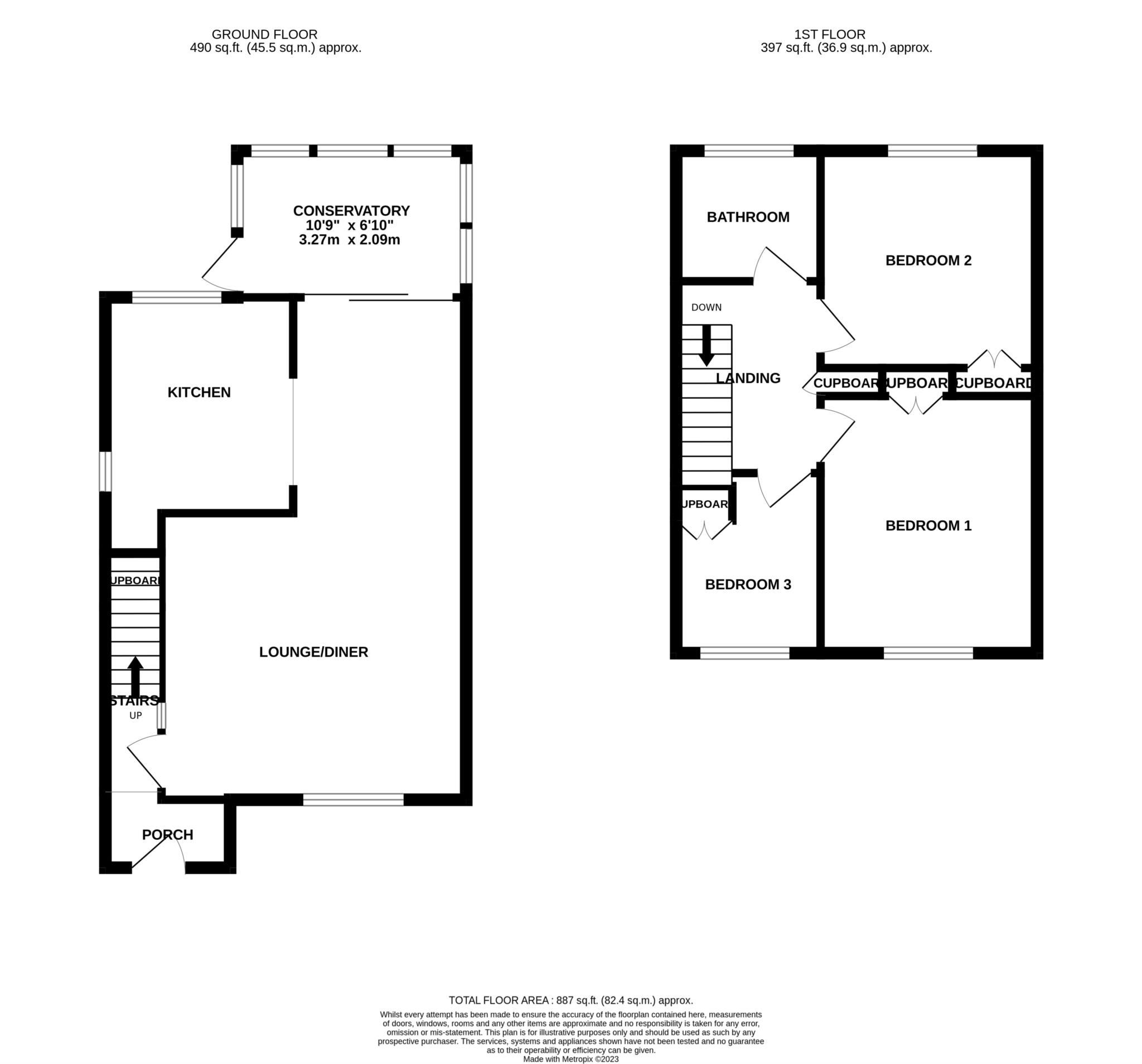- NO ONWARD CHAIN!
- Sought after location
- Redstart school catchment area
- Open plan living/dining room
- Conservatory
- 2 double bedrooms with built in storage
- Garage with electric door
- Rear garden
- Gas central heating and uPVC double glazing throughout
- Council tax band C. EPC D
Situated in sought after Glynswood development this 3 bedroom semi-detached house comes to the market with NO ONWARD CHAIN! Benefiting from gas central heating and recent uPVC double glazing this house comprises; open plan living/dining room, kitchen and conservatory. Upstairs; 2 double bedrooms with built in wardrobe space, single bedroom and shower room. Outside; garage with electric door, rear garden with potential of having off road parking. Located in sought after Glynswood estate, this quiet residential area in in the catchment for in demand primary school, Redstart, this property will make an ideal family home. Council tax band C. EPC band D.
Entrance porch - 2'6" (0.76m) x 8'2" (2.49m)
Front entrance to the property leading to living room and stairs to first floor.
Living room/diner - 24'7" (7.49m) x 14'2" (4.32m)
Spacious L shaped living room/diner benefiting from two radiators and new gas fire. Carpet. uPVC double glazed window to the front aspect and uPVC Double glazed sliding door leading to the conservatory.
Kitchen - 8'10" (2.69m) x 10'4" (3.15m)
Fitted kitchen around 7 years old with base and wall units, benefiting from space and plumbing for washing machine. Space for oven and fridge freezer, uPVC double glazed window to the rear aspect abouve the sink looking over the rear garden. Additional small window to side aspect. Carpet flooring.
Conservatory - 6'11" (2.11m) x 10'9" (3.28m)
Carpet flooring, all round uPVC double glazed windows and door giving views and access to rear garden.
Master bedroom - 12'1" (3.68m) x 9'11" (3.02m)
Double bedroom on the front aspect of the property. Carpet flooring, built in wardrobes, radiator and uPVC double glazed window to the front aspect.
Bedroom 2 - 10'3" (3.12m) x 10'1" (3.07m)
Double bedroom on the rear aspect of the property. Carpet flooring, built in wardrobes, radiator and uPVC double glazed window to the rear aspect.
Bedroom 3 - 6'11" (2.11m) x 8'5" (2.57m)
Single bedroom on the front aspect of the property. Carpet flooring, built in cupboard, radiator and uPVC double glazed window to the front aspect.
Shower room - 6'10" (2.08m) x 6'2" (1.88m)
Shower room with modern double electric shower, W/C and wash hand basin. uPVC double glazed window to the rear aspect. Fully tiled walls. Carpet. Radiator.
Garden
Rear garden: benefiting from side access, patio area and gravel boarder. Behind the garage is further space formally used as a car port which could easily be converted back to give the property off road parking.
Front garden: Laid lawn to the front of the property, steps down to the front door with hand rail.
Garage
Detached garage located at the back of the garden with electric door. Light and power to the garage.
With fenced off area behind the garage which used to be a car port, bringing possibility of having off road parking.
Location
Situated in sought after Glynswood estate. This quiet residential area in in the catchment for in demand primary school, Redstart.
Notice
Please note we have not tested any apparatus, fixtures, fittings, or services. Interested parties must undertake their own investigation into the working order of these items. All measurements are approximate and photographs provided for guidance only.
