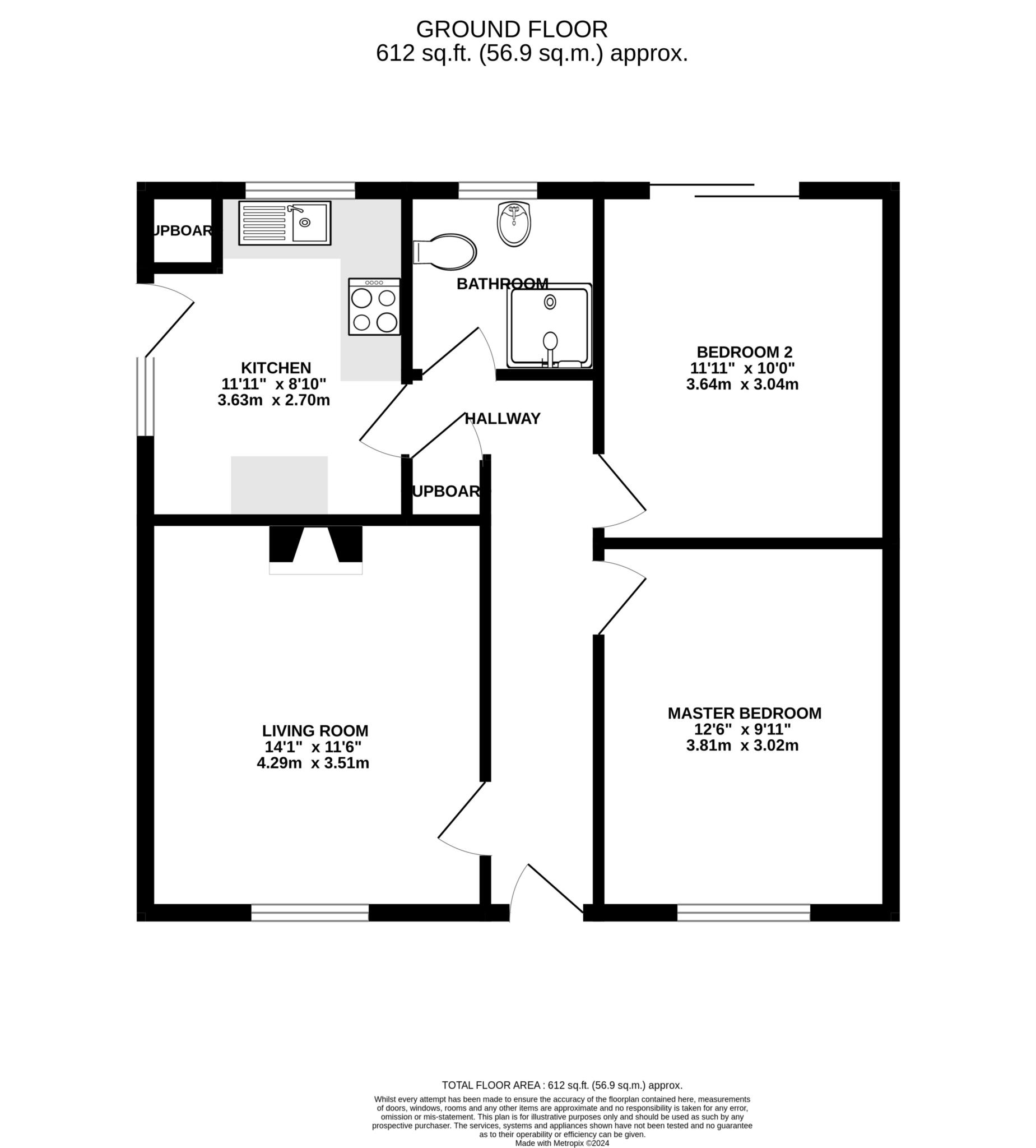- Two bedroom bungalow
- Cul-de-sac location
- Two double bedrooms
- Kitchen with integrated appliances
- Recently fitted wet room
- Living room
- Driveway parking for three cars
- Garage
- Gas central heating
- NO ONWARD CHAIN!
Modern two bedroom spacious bungalow located in quiet cul-de-sac comes to the market with NO ONWARD CHAIN! This home comprises of: Entrance hall, Living room, Master bedroom, Bedroom two, Recently fitted wet room with walk in shower and Kitchen with integrated appliances. Enclosed garden on the rear with garage and driveway parking for 3 cars. Gas central heating via combi boiler and uPVC double glazing. Council tax band C. EPC D.
Entrance hall
uPVC partially glazed door leading into the property with carpeted flooring and doors leading to all internal rooms. Storage cupboard housing consumer unit (Fuse Board).
Living room
Living room on the front aspect with carpeted flooring, uPVC double glazed windows to the front and side aspects, radiator, electric fire with marble effect fireplace surround.
Kitchen
A variety of fitted wooden wall and base units with a speckled grey roll edge worktop over. Integrated eye level electric double oven with hob and extractor over. Space for tall fridge freezer, washing machine and dryer. Carpeted flooring. End cupboard housing a Glow Worm combination boiler. uPVC double glazed window on the rear aspect with uPVC partially glazed door on the side leading outside.
Master bedroom
Double bedroom on the front aspect with carpeted flooring, radiator and window on the front aspect.
Bedroom Two
Double bedroom on the rear aspect with carpeted flooring, radiator and uPVC french doors leading into the garden.
Wet room
Newly fitted, wet room comprising of wash hand basin, WC, heated towel rail, thermostatic shower with shower panels behind and and vinyl flooring. Obscured uPVC double glazed window to the rear.
Outside
Driveway leading up to the front of the property with path splitting off towards the front door. Front garden comprising of laid lawn and mature planted trees and shrubs.
Enclosed garden on the rear of the property with decking area leading off the rear french doors. Mature planted trees and shrubs boarding the garden with garage in the rear left aspect of the garden.
Garage with up and over door with power and lighting.
Additional information
Mains gas, electricity and water
Superfast broadband and standard broadband available in this are. (Info from Openreach web site)
According to Ofcom - you are likely to have good coverage in this area from EE, Three, 02 and Vodafone
As stated on the government web site - this postcode has a low risk of surface water flooding, and a very low risk of flooding from rivers and the sea.
Low risk means that this area has a chance of flooding of between 0.1% and 1% each year.
Very low risk means that this area has a chance of flooding of less than 0.1% each year.
(this information is based off of the postcode, not specific to a property)
Notice
Please note we have not tested any apparatus, fixtures, fittings, or services. Interested parties must undertake their own investigation into the working order of these items. All measurements are approximate and photographs provided for guidance only.
