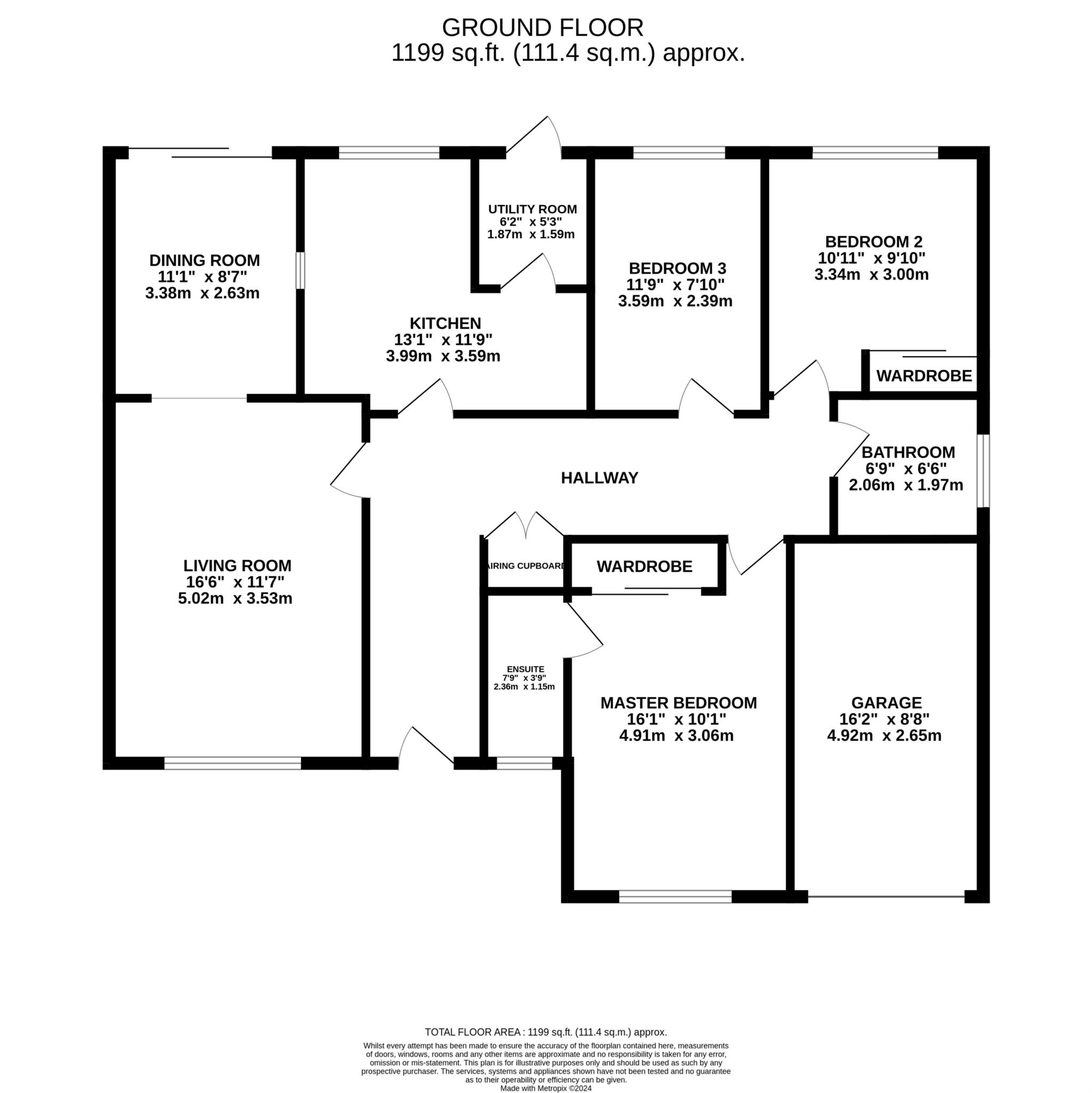- NO ONWARD CHAIN
- Sought after residential area close to nature reserve
- 3 bedroom detached bungalow
- Garage
- Driveway parking
- Master bedroom with en-suite
- Kitchen and utility room
- Living room and dining room
- Front and rear gardens
- Gas central heating and updated uPVC double glazing
A spacious three-bedroom detached bungalow located in the popular residential area of Old Orchards comes to market with NO ONWARD CHAIN. This bungalow comprises; entrance hall, large living room with arch way into dining room, kitchen and utility room with plumbing. 2 double bedrooms, the master with en-suite shower room, one single bedroom and family bathroom. Benefiting from a garage and driveway parking. Garden to the rear and the front. Gas central heating and updated uPVC double glazing throughout, Council tax band E. EPC D.
This sought after location is in a private residential area located close to Chard Reservoir Nature reserve, making a wonderful location for anyone who enjoys walking and nature. Located close to local amenities such as One Stop convince shop, 2 supermarkets and local B&Q. Close to A30 ideal for easily getting to Crewkerne and Yeovil.
Entrance
Entrance via front door into the hallway, access to living room, kitchen, all bedrooms, bathroom and airing cupboard - housing the water tank. Carpet. Wall mounted radiator.
Living room - 11'7" (3.53m) x 16'6" (5.03m)
Spacious living room with bay uPVC double glazed window to the front aspect. Archway into the dining room. Carpet. Wall mounted radiator. TV point.
Dining room - 8'7" (2.62m) x 11'1" (3.38m)
Accessed via living room, uPVC sliding doors to access the rear garden. Serving hatch into the kitchen. Carpet. Wall mounted radiator.
Kitchen - 13'1" (3.99m) x 11'9" (3.58m)
L shaped fitted kitchen with oven and hob with extractor over, plenty of base and wall units and tiled splash back. Sink and drain with mixer tap over. Serving hatch into the dining room. Additional counter space currently serving as a breakfast bar. Wall mounted radiator. Bay window to the rear aspect looking over the garden. Door to utility room to access rear garden.
Utility room - 5'3" (1.6m) x 6'2" (1.88m)
Accessed through the kitchen, matching worktop followed on from the kitchen. Tiled splash back. Sink and drainer with tap over. Wall mounted boiler. space and plumbing for washing machine and tumble dryer. Door to rear garden.
Master bedroom - 10'1" (3.07m) x 16'1" (4.9m)
Large double bedroom on the front aspect of the property benefiting from large built in wardrobes. Large uPVC double glazed window to the front aspect. Carpet. Wall mounted radiator. Door into En-suite.
En-suite - 3'9" (1.14m) x 7'9" (2.36m)
Off of the master bedroom, shower cublicle, wash hand basin and W/C. Obscured uPVC double glazed window to the front aspect. Wall mounted radiator.
Bedroom 2 - 9'10" (3m) x 10'11" (3.33m)
Double bedroom on the rear aspect of the property. Built in double wardrobes. Wall mounted radiator. uPVC double glazed window to the rear aspect looking onto the garden. Carpet.
Bedroom 3 - 7'10" (2.39m) x 11'9" (3.58m)
Single bedroom on the rear aspect. Carpet. Wall mounted radiator. uPVC double glazed window to the rear aspect.
Bathroom - 6'9" (2.06m) x 6'6" (1.98m)
Bathroom suite comprising; bath with shower attachment, W/C, wash hand basin and bidet. Obstructed uPVC double glazed window to the side aspect. Fully tiled walls.
Garage - 8'8" (2.64m) x 16'2" (4.93m)
Single garage with roller door. Driveway in front.
Outside space
Front:
The front garden is mainly laid to lawn with pathway dividing the two sides leading to the front door. Next to the garage is gate giving side access to the rear garden.
Rear:
Fully enclosed rear garden benefiting from laid lawn, outside tap and side access to the front of the property.
Location
This sought after location is in a private residential area located close to Chard Reservoir Nature reserve, making a wonderful location for anyone who enjoys walking and nature. Located close to local amenities such as One Stop convince shop, 2 supermarkets and local B&Q. Close to A30 ideal for easily getting to Crewkerne and Yeovil.
Notice
Please note we have not tested any apparatus, fixtures, fittings, or services. Interested parties must undertake their own investigation into the working order of these items. All measurements are approximate and photographs provided for guidance only.
