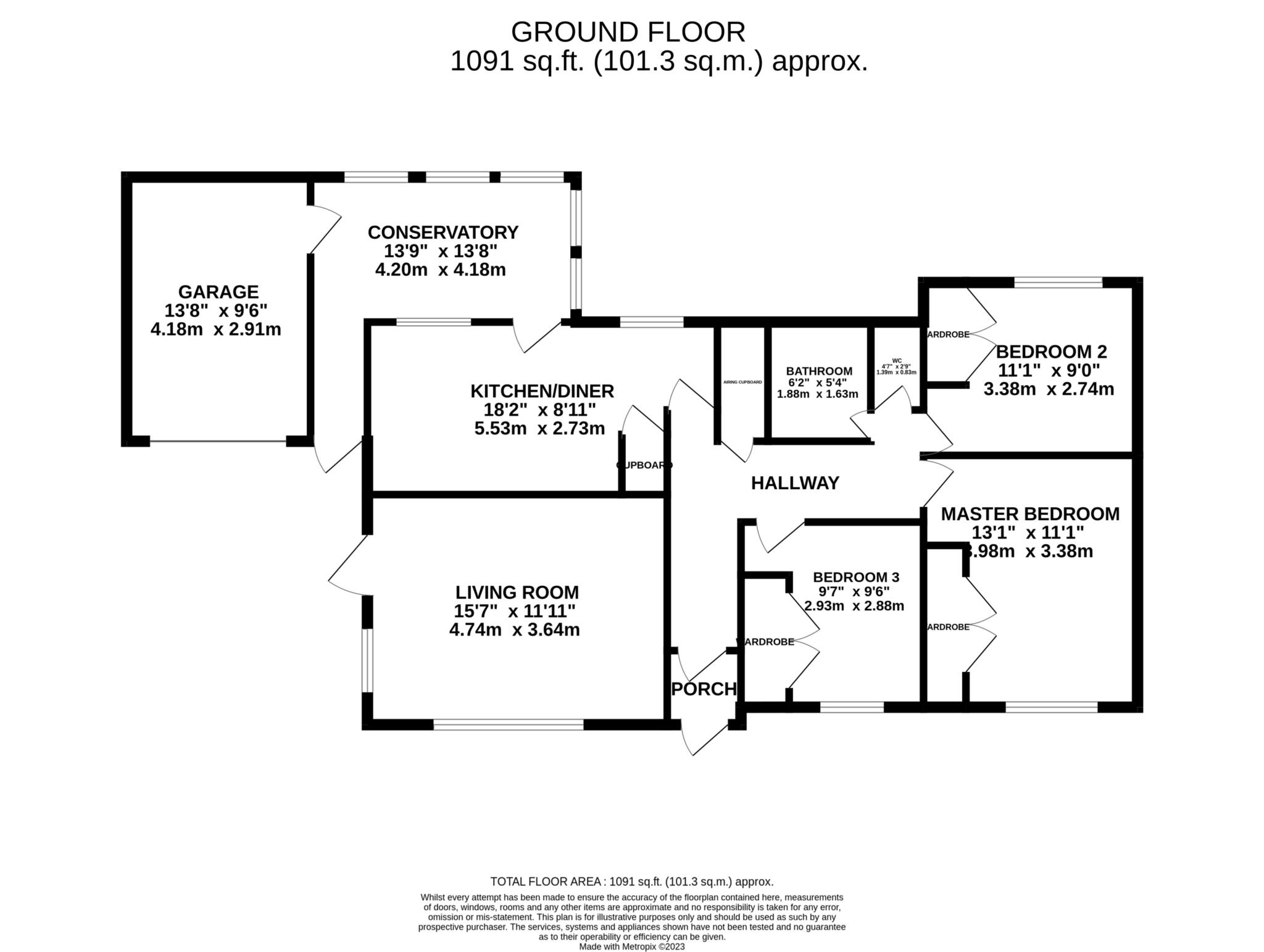- NO ONWARD CHAIN!
- 3 Bedroom detached bungalow
- Situated in quiet cul-de-sac
- Front and rear gardens
- Garage
- Conservatory
- Driveway parking
- 2 Double bedrooms
- Kitchen diner
- uPVC double glazed windows
3 bedroom detached bungalow situated in quiet cul-de-sac now available for sale with NO ONWARD CHAIN! This property comprises; entrance porch, spacious living room, kitchen diner, conservatory, bathroom, separate W/C, two double bedrooms and a further single bedroom. Further benefiting from a single garage and driveway parking, front and rear gardens, uPVC double glazing and electric night storage heating throughout. Council tax band D. EPC G
Entrance
Entrance via front door into enclosed porch. Door leading to hallway, carpet and wall mounted radiator. Doors leading to; Living room, kithcne, W/C, Bathroom and both bedrooms.
Living room
Spacious living room with dual aspect windows creating a light living space. Carpet, two night storage heaters and electric fire. uPVC double glazed door to the side aspect to exit the property.
Kitchen diner
Kitchen with space for dining room table. Windows to the rear aspect of the property and door leading to conservatory.
Conservatory
Off of the kitchen diner, useful additional living space with all round windows and door to the rear garden. Door to garage and additional door to the front aspect to exit the property.
Master bedroom
Double bedroom on the front aspect of the property benefiting from built in wardrobes and vanity unit. Night storage heater. Carpet. Window to the front aspect.
Bedroom 2
Double bedroom on the rear aspect of the property benefiting from built in wardrobes. Night storage heater. Carpet. Window to the rear aspect.
Bedroom 3
Single bedroom on the front aspect of the property benefiting from built in wardrobest. Night storage heater. Carpet. Window to the front aspect.
Bathroom
Tilled bathroom with shower attachment over bath and wash hand basin. Window to the rear aspect.
W/C
Separate downstairs loo next to the bathroom. Carpet, window to the rear aspect. W/C.
Outside
The rear garden benefits from laid lawn and small patio area. Borders of the garden are mature shrubs creating a private outside space. Gate allows access to the front garden.
The front garden benefits from laid lawn, mature shrubs and pathway from the front door to the side of the property for garage and conservatory access as well as road access.
Garage
Single garage, access via garage door or through the conservatory. In front of the garage is driveway parking.
Location
This property has the benefit of being situated in a quiet cul-de-sac in St Mary`s Close. Ideally situated close to the town centre for local amenities, especially Sainsbury`s, near by school and local doctors surgery all within walking distance.
Notice
Please note we have not tested any apparatus, fixtures, fittings, or services. Interested parties must undertake their own investigation into the working order of these items. All measurements are approximate and photographs provided for guidance only.
