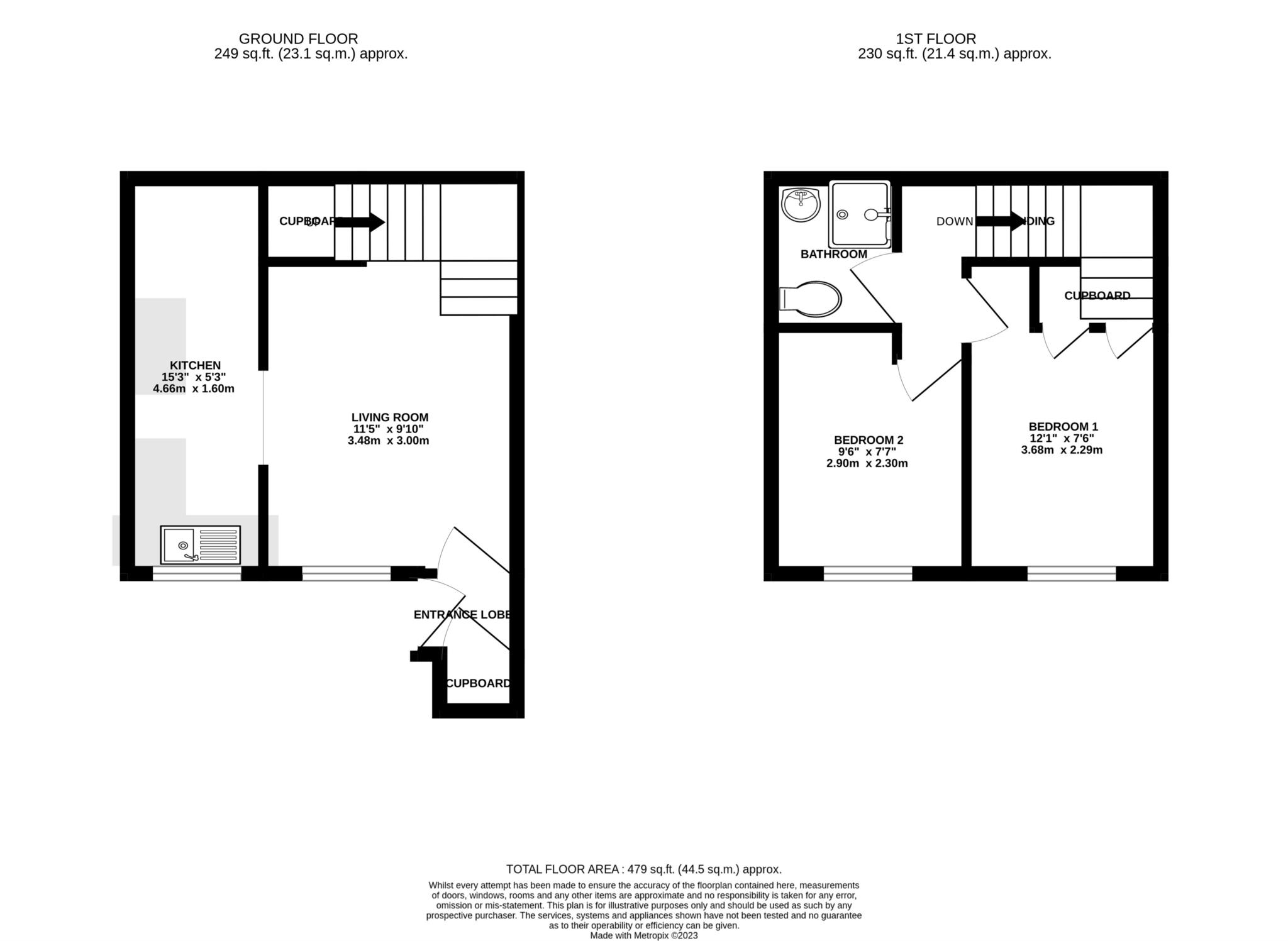- 2 bedroom end terrace house
- Low maintenance front garden
- 1 Allocated parking space
- Modern kitchen fitted within 4 years
- Modern upstairs shower room
- EPC C
- Ideal first time buy
- Great investment property
- Potential rent: £750 pcm
- Council tax band A.
A well presented 2 bedroom end of terrace house, comprising, entrance porch with useful storage cupboard, living room, modern kitchen fitted within the last 4 years with storage cupboard. Upstairs; 2 bedrooms and modern shower room. To the front is a low maintenance front garden. This property makes an ideal first time buy or investment property with a potential rental income of £750 pcm. Benefiting from uPVC double glazed windows and Gas central heating throughout via combi boiler. To the front there is one allocated parking space for the property. Situated close to Honiton town centre. Council tax band A. EPC C.
Entrance porch
Enter through uPVC double glazed door, space for coat and shoe storage. Additional new uPVC door leading to the living room.
Storage cupboard
As you enter the property there is a useful storage cupboard in the porch. Power and light
Living room
Living room with wall mounted radiator and uPVC double glazed window to the front aspect. Carpet flooring. Leading to Kitchen and stairs rising to the first floor.
Kitchen
Fitted just over 4 years ago this modern kitchen benefits from base and wall units. uPVC double glazed window to the front aspect. Useful storage cupboard with power and electric would make a great larder or additional storage space. The cooker will be staying. Sink and drainer. Space for under counter fridge and freezer.
Bedroom 1
Bedroom on the front aspect with wall mounted radiator, uPVC double glazed window. Carpet flooring.
Bedroom 2
Bedroom on the front aspect with wall mounted radiator, uPVC double glazed window. Carpet flooring. Two cupboards which benefit from shelves and hanging space.
Shower room
Modern shower room with fully tiled walls, electric shower cubicle, wash hand basin and W/C. Benefiting from new extractor fan which is set to come on with the moisture levels are over a certain percentage.
Outside space
To the front of the garden there is an enclosed garden, this benefits from both patio and decking area as well as gravel sleepers. Enclosed by gated fence.
Parking
There is one allocated parking space for this property.
Additional information
The green outside the properties in Steel Close is jointly maintained by the residence in Steel Close. There is no charge for this.
Boiler
Wall mounted combi boiler is located in the kitchen, the current owners have annually maintained this with a service.
Notice
Please note we have not tested any apparatus, fixtures, fittings, or services. Interested parties must undertake their own investigation into the working order of these items. All measurements are approximate and photographs provided for guidance only.
