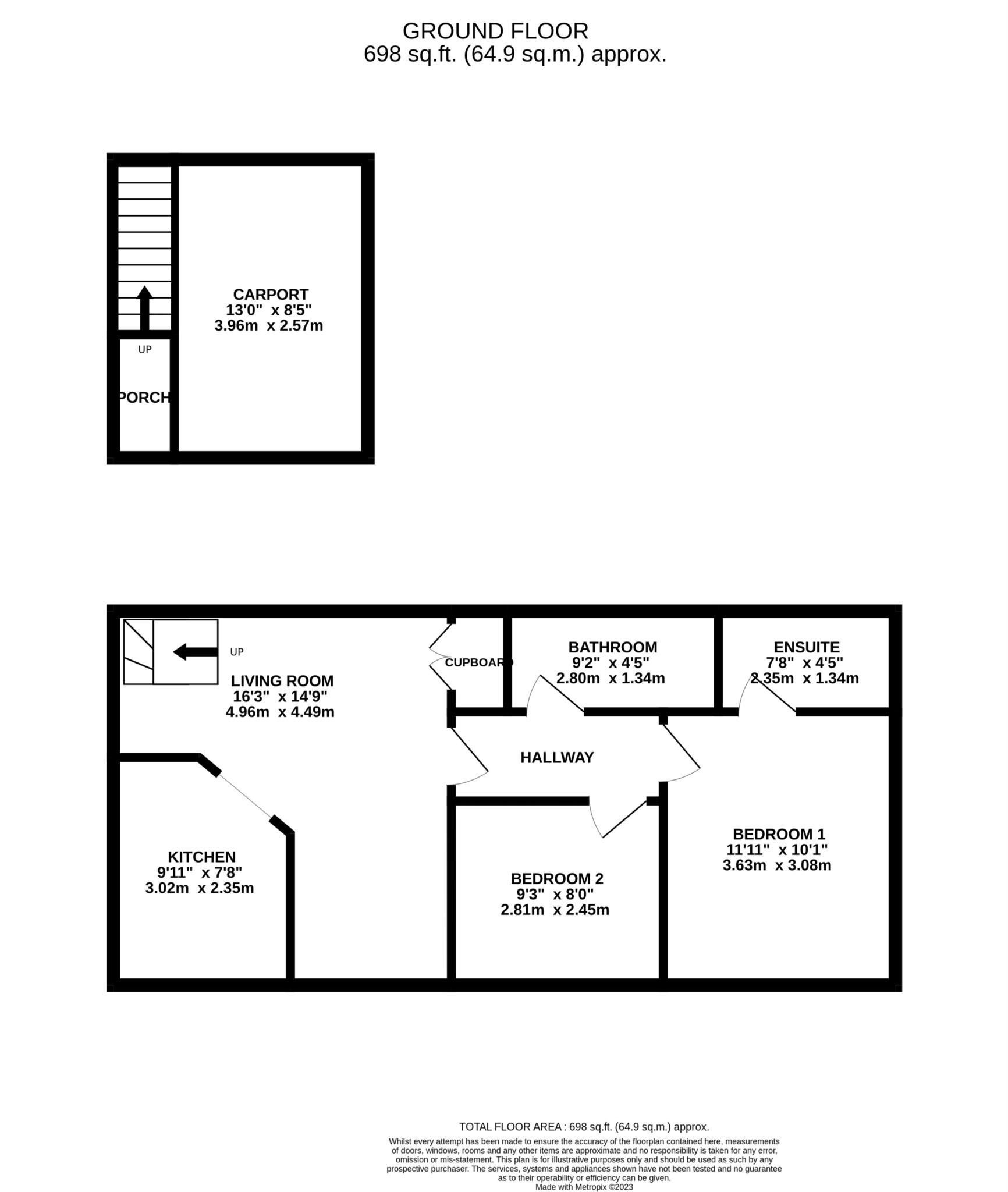- Coach house apartment
- Living room
- Fitted kitchen
- Two double bedrooms
- En-suite and family bathroom
- Gas central heating
- PVC double glazing
- Garage underneath
- Council tax band B
- EPC C
Ideal first time buyer or investment property, with NO ONWARD CHIAN! Two bedroom and two bathroom coach house. Comprising; double aspect living room, fitted kitchen with integrated oven, hob and hood, 2 double bedrooms, one with en-suite shower room and further family bathroom. Benefiting from garage underneath, Gas central heating and uPVC double glazing throughout. Potential renal values up to £750pcm 5.8% Yield. Council tax band B, EPC C.
Entrance hallway
Double-glazed door to front. Stairs rise to first floor.
Living room - 16'3" (4.95m) x 14'9" (4.5m)
Double aspect living room with uPVC double glazed windows to front and rear. Radiator. Carpet.
Kitchen - 9'11" (3.02m) x 7'9" (2.36m)
uPVC double glazed window to front. Finished in smart wood with range of matching wall and base units. Rolled edge work surfaces with sink unit inset. Integrated oven, hob and hood. Wall mounted gas central heating boiler.
Bedroom 1 - 11'11" (3.63m) x 10'1" (3.07m)
Double bedroom, uPVC double glazed window to front. Radiator. Carpet.
En Suite Shower room - 7'8" (2.34m) x 4'5" (1.35m)
uPVC double glazed window to rear. Shower in tiled and glazed cubicle. Wash hand basin and WC. Extractor fan. Shaver point. Radiator.
Bedroom 2 - 9'3" (2.82m) x 8'1" (2.46m)
Double bedroom, uPVC double glazed window to front. Radiator. Carpet.
Bathroom - 9'2" (2.79m) x 4'5" (1.35m)
uPVC double glazed window to rear. Suite comprising bath, wash hand basin and WC. Radiator. Extractor fan. Shaver point.
Garage - 13'0" (3.96m) x 8'5" (2.57m)
Under the coach house immediately adjacent to the entrance hallway.
Additional information
Rental value of up to £750pcm
The proeprty is freehold with the garages below on a 999 year lease to the other plots.
Directions
Proceed along the Furnham Road towards B&Q, turn right at the traffic lights. Follow the road around and 44 will be found at the far end of Wyatt Way in the parking area.
Notice
Please note we have not tested any apparatus, fixtures, fittings, or services. Interested parties must undertake their own investigation into the working order of these items. All measurements are approximate and photographs provided for guidance only.
