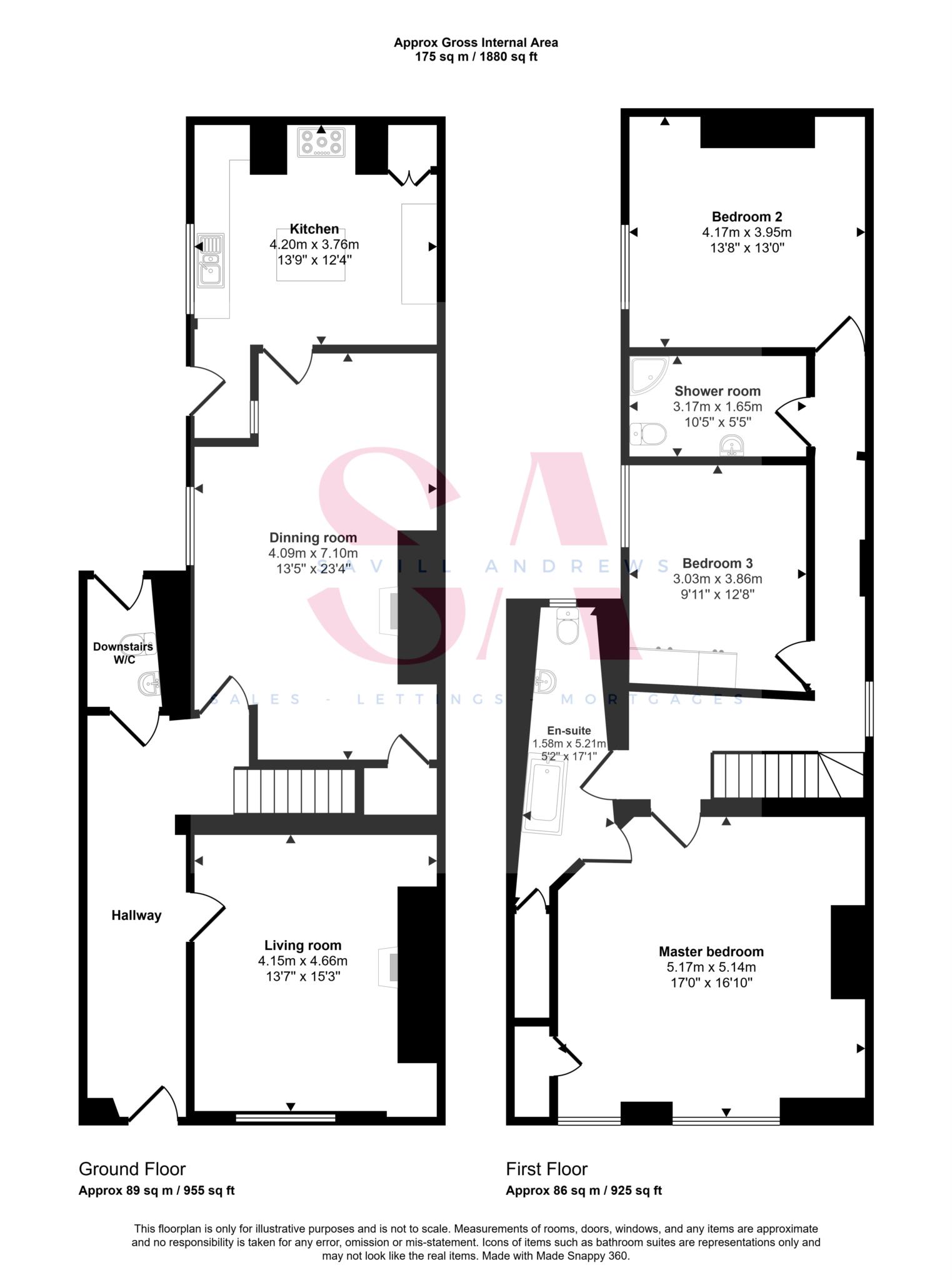- Grad II listed period property
- Sought after village location
- 3 double bedrooms
- 2 reception rooms
- Jack & Jill bathroom
- Family shower room
- Two log burners
- Low maintenance front and rear garden
- Council tax band C
- Viewing reccomended
Situated in the centre of the sought-after village of Ashill, this Grade II listed property combines period charm with a modern finish. This spacious and characterful home offers a unique opportunity to own a piece of the village's history.
The accommodation comprises; a welcoming entrance hall leading to a generous living room, a large dining room ideal for entertaining, kitchen with fitted appliances, and a downstairs W/C.
Upstairs, the property continues with three well proportioned double bedrooms, including a master with access to a stylish Jack & Jill bathroom. An additional shower room completes the first floor layout.
Further benefiting from front and rear low maintenance gardens. Viewings are highly recommended to fully appreciate the space this property has to offer. Council Tax Band C. EPC to follow.
Front
Approach the property from the front, Badgers House is set back from the main road with courtyard for parking (not allocated) and gate leading to the front garden. Enter through the front door into hallway.
Hallway
The large hallway with tiled flooring, doors leading to living room, dining room and downstairs W/C. Carpeted stairs rising to the first floor. Built in arched alcove with night storage heater (the current owners do not use) and shelves. Picture rail.
Living room
Living room with single glazed window to the front aspect with secondary glazing fitted. Carpeted flooring. Exposed brick fireplace with log burner fitted in 2019.
Dining room
Spacious dining room, Exposed brick fireplace with log burner brought up to safety standard in 2019. Understairs cupboard. Laminate flooring. Space for sofa and dining room tables. Single glazed window to the side aspect with secondary glazing fitted. door and window into the kitchen. Exposed ceiling beams.
Kitchen
Kitchen fitted with matching base and wall units and worktop over with inset double belfast sink and mixer tap over, part tiled walls. Island with matching deep pan drawers. integral appliances include; Rangemaster and dishwasher. Original bread oven. Tiled flooring. Stable style back door leading to the rear garden. Single glazed window to the side aspect with secondary glazing fitted.
Downstairs W/C
Downstairs W/C with tiled flooring and half tiled walls. W/C and wash hand basin with vanity unit underneath. Door leading to the rear garden with transom window above.
Master bedroom
Large double bedroom currently divided with furniture. Carpeted flooring. Feature mantelpiece on chimney breast. Two single glazed windows to the front aspect with secondary glazing. Storage cupboard. Door to Jack & Jill en-suite bathroom.
En-suite
Jack & Jill bathroom off of the master bedroom which can also be accessed from the landing. Comprising; free standing roll top bath with shower head attachment over, W/C, wash hand basin and electric heated towel rail. Fully tiled walls and flooring. Built in storage cupboard.
Bedroom 2
Double bedroom with single glazed window to the side aspect with secondary glazing fitted. Carpet.
Bedroom 3
Double bedroom with single glazed window to the side aspect, secondary glazing fitted. Single cupboard and double airing cupboard housing hot water tank. Carpet.
Shower room
Comprising; corner shower cubicle, W/C, wash hand basin and electric heated towel rail. Fully tiled walls and floor.
Rear garden
The rear garden is a private courtyard laid with brick block paving with fenced boundaries. Fitted outside tap. Outhouse approx 8`0" x 6`8", brick built with glass window.
Additional information
The property is Grade II listed, there is no central heating in the property, log burners are fitted in the living room and in the dining room (both installed 2018).
The windows are single glazed with secondary glazing fitted.
Badgers House shares a new septic tank with the neighbouring property.
There is no allocated parking, the current owners park in the space to the front of the property.
Mains water and electric.
Superfast broadband and standard broadband available in this are. (Info from Openreach web site)
According to Ofcom - you are likely to have coverage in this area from EE, Three, 02 and Vodafone outdoors. Please see the ofcom web site for specific details from each provider.
As stated on the government web site - this postcode has a very low risk of surface water flooding, and a very low risk of flooding from rivers and the sea.
Very low risk means that this area has a chance of flooding of less than 0.1% each year.
(this information is based off of the postcode, not specific to a property)
Notice
Please note we have not tested any apparatus, fixtures, fittings, or services. Interested parties must undertake their own investigation into the working order of these items. All measurements are approximate and photographs provided for guidance only.

| Utility |
Supply Type |
| Electric |
Mains Supply |
| Gas |
None |
| Water |
Mains Supply |
| Sewerage |
Private Supply |
| Broadband |
Unknown |
| Telephone |
Landline |
| Other Items |
Description |
| Heating |
Not Specified |
| Garden/Outside Space |
Yes |
| Parking |
No |
| Garage |
No |
| Broadband Coverage |
Highest Available Download Speed |
Highest Available Upload Speed |
| Standard |
4 Mbps |
0.6 Mbps |
| Superfast |
31 Mbps |
6 Mbps |
| Ultrafast |
Not Available |
Not Available |
| Mobile Coverage |
Indoor Voice |
Indoor Data |
Outdoor Voice |
Outdoor Data |
| EE |
Likely |
Likely |
Enhanced |
Enhanced |
| Three |
Likely |
Likely |
Enhanced |
Enhanced |
| O2 |
No Signal |
No Signal |
Enhanced |
Enhanced |
| Vodafone |
Likely |
No Signal |
Enhanced |
Enhanced |
Broadband and Mobile coverage information supplied by Ofcom.