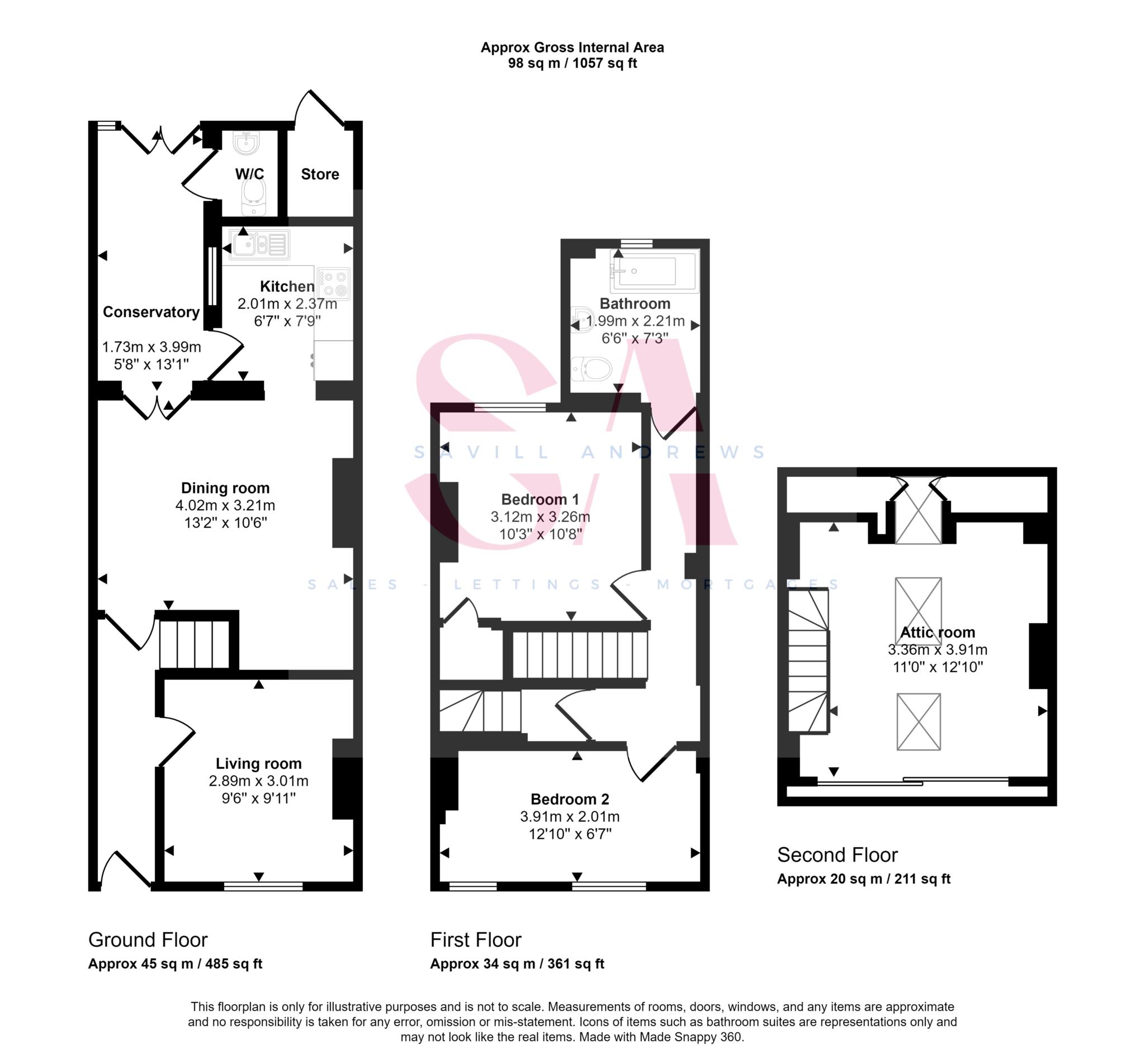- NO ONWARD CHAIN!
- 2 Bedroom
- Attic room
- Living room with fireplace
- Dining room with log burner
- Kitchen with integral appliances
- Conservatory
- Downstairs W/C
- Brand new combi boiler
- Council tax band B
3 bedroom mid terrace house (including attic conversion) comes to the market with NO ONWARD CHAIN! Comprising; Entrance hall, living room with cast iron fireplace, dining room with log burner, kitchen with integral appliances, conservatory and downstairs W/C. Upstairs; Double bedroom with storage cupboard, single bedroom and bathroom. Second floor; attic converted bedroom with dual aspect velux windows and eaves storage. Enclosed rear garden with shed powered and plumbed for a washing machine. This property further benefits from, double glazing and gas central heating via a new combi boiler. Council tax band B. EPC D.
Entrance
Enter the property via front door, leading to entrance hall. Door leading to the living room and dining room (on to kitchen and lean to) Stairs rising to the first floor. Stone tiled flooring. Wall mounted radiator.
Living room
Living room with fire place and uPVC double glazed window to the front aspect. Built in storage. Wood flooring. Wall mounted radiator.
Dining room
Dining room with log burner, double doors into the lean to and door into the kitchen. Wall mounted radiator. Stone tiled flooring. Built in storage.
Kitchen
Fitted kitchen with integral appliances including; fridge freezer, oven, gas hob and extractor fan over. Green tile splashbacks. Matching base and wall units with wood work top over. Stone tiled flooring. Window and door leading to lean to/conservatory.
Conservatory
Off of the dining room and kitchen, stone tiled flooring. Door to downstairs W/C. New rear doors leading to the rear garden. Wall mounted lights.
W/C
Downstairs loo comprising W/C and wash hand basin. Housing brand new combi boiler (July 2023) Tiled splashbacks walls. Tiled flooring.
Bedroom 1
Double bedroom with uPVC double glazed window to the rear aspect. Wall mounted radiator. Airing cupboard. Carpet.
Bedroom 2
Single bedroom with two uPVC double glazed windows to the front aspect. Wall mounted radiator. Carpet.
Bathroom
Bathroom suite comprising, bath with mixer taps and mains shower over, and tiled walls around bath. Wall mounted heated towel rail, W/C and wash hand basin with matching tiled splashbacks. uPVC double glazed window to the rear aspect.
Attic room
Attic converted room with dual aspect velux windows to the front and rear. Eaves storage. Carpet.
Outside
Fully enclosed rear garden with outside store benefiting from plumbing for washing machine. Additional shed to the back of the garden. Mainly laid to lawn with patio area and boarders along the side with mature shrubs.
Additional information
Mains gas, electricity and water
Ultrafast broadband, Superfast broadband and standard broadband available in this are. (Info from Openreach web site)
According to Ofcom - you are likely to have good in this area from EE, Three, 02 and Vodafone
As stated on the government web site - this postcode has a medium risk of surface water flooding, and a very low risk of flooding from rivers and the sea.
Medium risk means that this area has a chance of flooding of between 1% and 3.3% each year.
Very low risk means that this area has a chance of flooding of less than 0.1% each year.
(this information is not specific to a property)
Notice
Please note we have not tested any apparatus, fixtures, fittings, or services. Interested parties must undertake their own investigation into the working order of these items. All measurements are approximate and photographs provided for guidance only.

| Utility |
Supply Type |
| Electric |
Mains Supply |
| Gas |
None |
| Water |
Mains Supply |
| Sewerage |
None |
| Broadband |
None |
| Telephone |
None |
| Other Items |
Description |
| Heating |
Gas Central Heating |
| Garden/Outside Space |
Yes |
| Parking |
No |
| Garage |
No |
| Broadband Coverage |
Highest Available Download Speed |
Highest Available Upload Speed |
| Standard |
Unknown |
Unknown |
| Superfast |
Unknown |
Unknown |
| Ultrafast |
Unknown |
Unknown |
| Mobile Coverage |
Indoor Voice |
Indoor Data |
Outdoor Voice |
Outdoor Data |
| EE |
Unknown |
Unknown |
Unknown |
Unknown |
| Three |
Unknown |
Unknown |
Unknown |
Unknown |
| O2 |
Unknown |
Unknown |
Unknown |
Unknown |
| Vodafone |
Unknown |
Unknown |
Unknown |
Unknown |
Broadband and Mobile coverage information supplied by Ofcom.