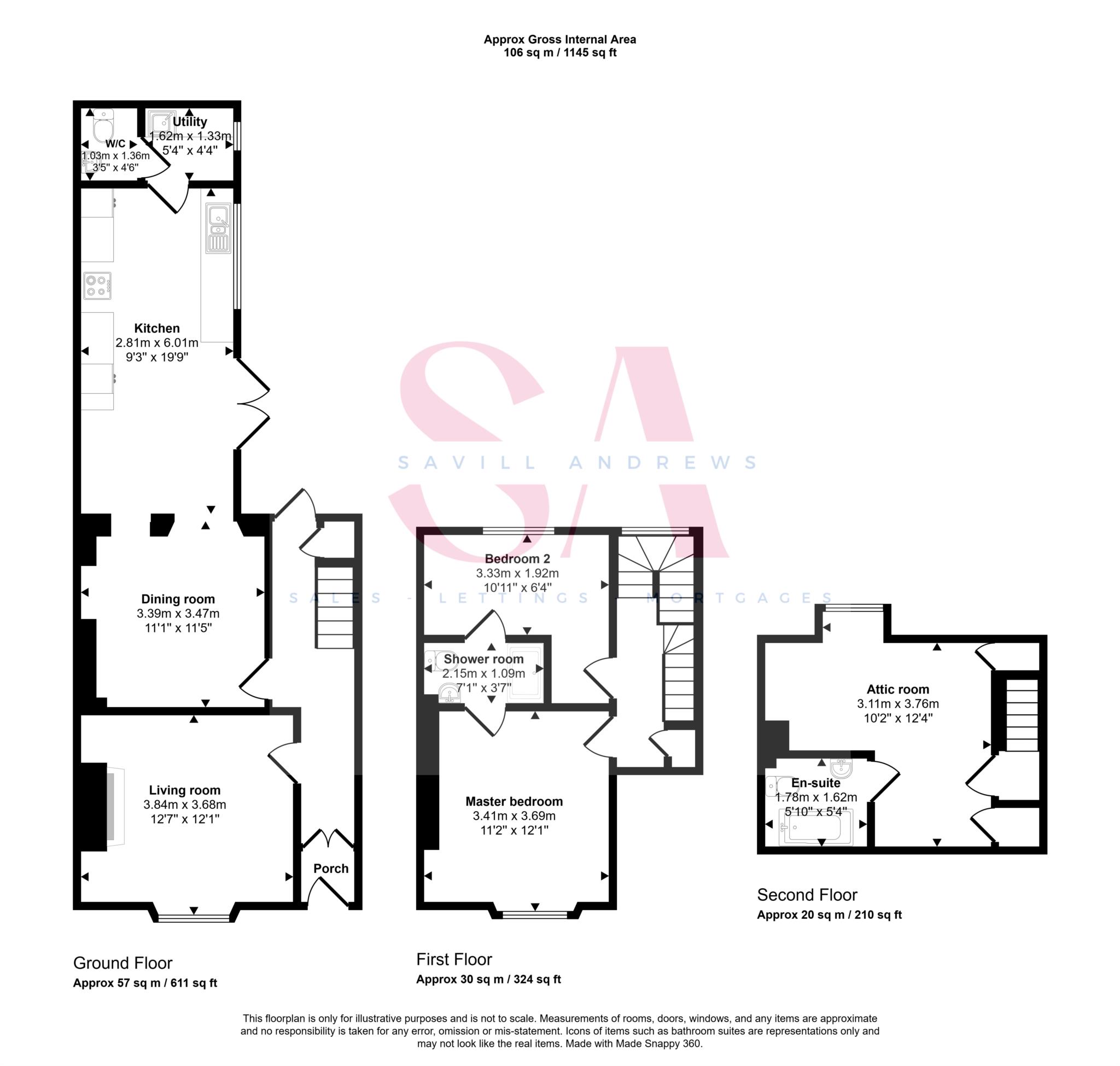- Two minute walk from Chard Town Centre
- Downstairs W/C and first floor shower room
- Utility room
- Neutral decor
- Modern kitchen with integral appliances
- Grade II Listed
- Attic bedroom with en-suite bathroom
- Two first floor bedrooms
- Available now
- One pet at landlords discretion
Grade II listed three bedroom house located within a two minute walk of Chard town centre. The property comprises: Entrance hall, Living room, Dining room, modern kitchen with integrated appliances, utility room and W/C. First floor; two bedrooms with Jack and Jill shower room. Second floor; attic converted bedroom with en-suite bathroom and eaves storage. To the rear is is enclosed rear garden, mainly laid to lawn with patio area. Gas central heating. Please note there is no parking at the property. Unfurnished. Available now. One pet at landlords discretion.
The rent is exclusive of, mains gas, electricity, water and council tax.
There is mobile signal and Ultrafast broadband provided to the property as stated by the Ofcom website
Entrance
Approach the property from the front, enter through front door into entrance porch, leading into hallway with doors to; living room and dining room. Stairs rising to the first floor. Understairs cupboard. Wall mounted radiator. Door to access the rear garden.
Living room
Living room with feature fire place, sash window to the front aspect. Wall mounted radiator.
Dining room
Dining room with wall mounted radiator, opening into the kitchen.
Kitchen
Modern kitchen fitted with shaker style base and wall units with work top over. Inset sink and drainer with tap over. Integral appliances including; dish washer, fridge freezer and oven and hob. Double doors and windows to the rear garden. Spot lights fitted in addition to two skylights creating a light space. Door to utility room and downstairs W/C.
Utility room
Fitted with matching style base and wall units as the kitchen with work top over, inset six and tap. Space and plumbing for washing machine and tumble dryer. Obscured window to the rear aspect. Door to downstairs W/C.
W/C
W/C and wash hand basin, wall mounted gas central heating boiler boxed in.
Bedroom 1
Double bedroom, carpet, wall mounted radiator, sash window to the front aspect. Door into Jack and Jill shower room.
Bedroom 2
Double bedroom, carpet, wall mounted radiator, sash window to the rear aspect. Door into Jack and Jill shower room.
Shower room
Jack and Jill bathroom off of the two first floor bedrooms. Comprising; shower cubicle, wash hand basin and W/C. Extractor fan.
Attic room
Attic room benefiting from en-suite bathroom, eaves storage and wardrobes. Carpet. Wall mounted radiator. Window to the rear aspect.
En-suite bathroom
Bathroom off of attic room comprising; bath with shower head attachment, W/C and wash hand basin. Extractor fan.
Garden
Rear garden mainly laid to lawn with patio area. Two doors giving access to the property, one into the kitchen, one into hallway. There is pedestrian side access gate from the neighbouring property to allow rear access if needed.
Additional information
Mains Gas, electric, water and drainage.
This property is Grade II Listed.
There is no allocated parking. There are several permit holder car parks in Chard Town.
Superfast and standard broadband available in this area. (Info from Openreach web site)
Please check the Ofcom web site for mobile coverage. Outdoors is likely to have coverage from EE, Three, O2 and Vodafone.
As stated on the government web site - this postcode has a very low risk of surface water flooding, and a very low risk of flooding from rivers and the sea.
Very low risk means that this area has a chance of flooding of less than 0.1% each year.
(this information is based off of postcode, not specific to a property)
Deposit: £1,211.00
Minimum Tenancy : 6 months
Notice
All photographs are provided for guidance only.
The following are permitted payments which we may request from you:
a) The rent
b) A refundable tenancy deposit (reserved for any damages or defaults on the part of the tenant) capped at no more than five weeks' rent where the annual rent is less than £50,000, or six weeks' rent where the total annual rent is £50,000 or above
c) A refundable holding deposit (to reserve a property) capped at no more than one week's rent
d) Payments associated with early termination of the tenancy, when requested by the tenant
e) Payments in respect of utilities, communication services, TV licence and council tax
f) A default fee for late payment of rent and replacement of a lost key/security device, where required under a tenancy agreement
Please call us if you wish to discuss this further.

| Utility |
Supply Type |
| Electric |
Mains Supply |
| Gas |
Mains Supply |
| Water |
Mains Supply |
| Sewerage |
Mains Supply |
| Broadband |
Unknown |
| Telephone |
Unknown |
| Other Items |
Description |
| Heating |
Gas Central Heating |
| Garden/Outside Space |
Yes |
| Parking |
No |
| Garage |
No |
| Broadband Coverage |
Highest Available Download Speed |
Highest Available Upload Speed |
| Standard |
17 Mbps |
1 Mbps |
| Superfast |
80 Mbps |
20 Mbps |
| Ultrafast |
Not Available |
Not Available |
| Mobile Coverage |
Indoor Voice |
Indoor Data |
Outdoor Voice |
Outdoor Data |
| EE |
Enhanced |
Enhanced |
Enhanced |
Enhanced |
| Three |
Enhanced |
Enhanced |
Enhanced |
Enhanced |
| O2 |
Enhanced |
Likely |
Enhanced |
Enhanced |
| Vodafone |
Likely |
Likely |
Enhanced |
Enhanced |
Broadband and Mobile coverage information supplied by Ofcom.