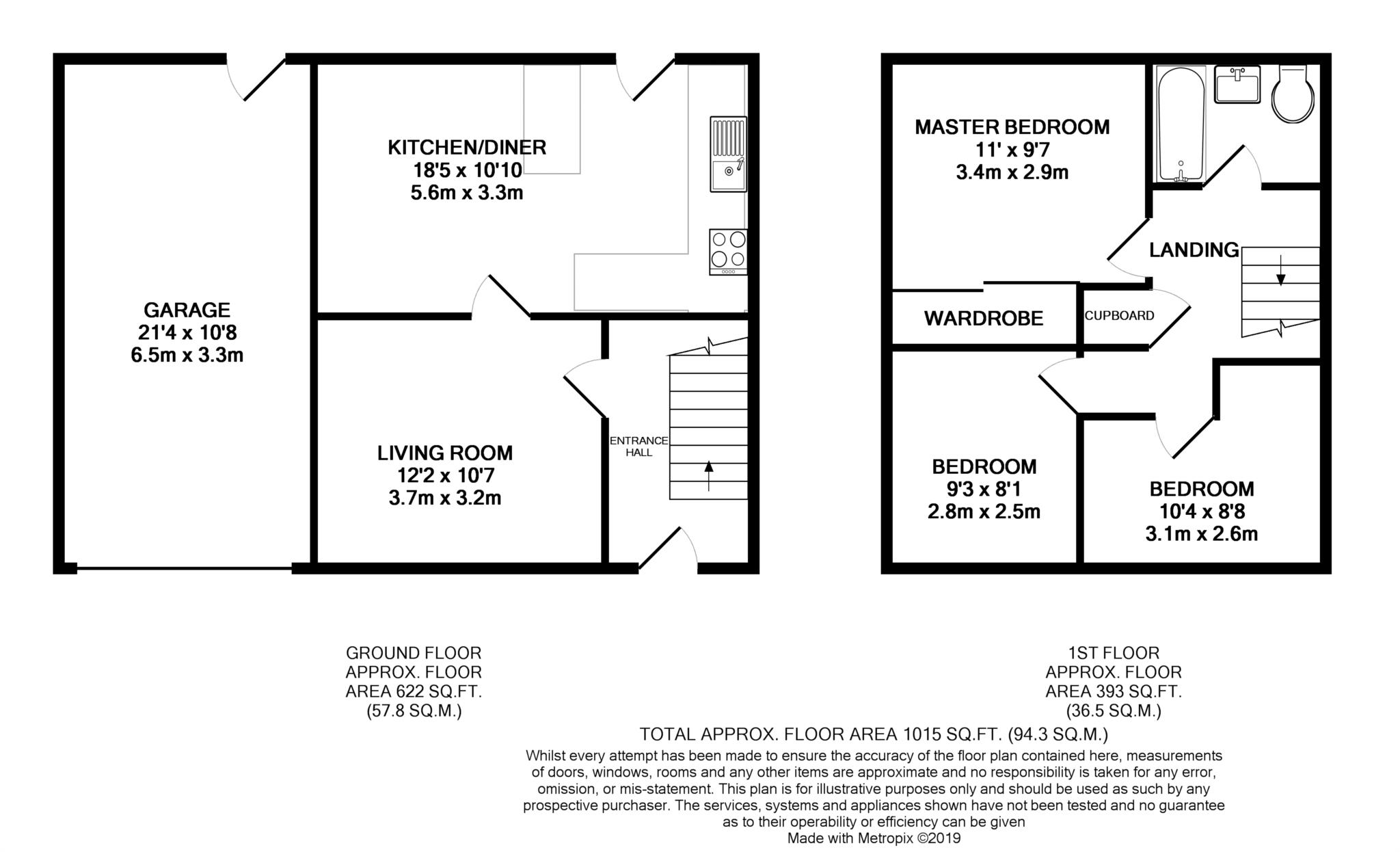- Popular location
- 3 bedroom semi-detached house
- Driveway parking for up to 4 cars
- Garage
- Enclosed rear garden
- Modern Howdens kitchen
- Modern bathroom
- New living room windows and composite front door
- Gas central heating via combi boiler
- Council tax band B. EPC C.
A well presented semi detached property situated in popular area Bubwith Road. Comprising; entrance hall, living room and modern kitchen/diner. Upstairs; 2 double bedrooms, single bedroom and modern 3 piece family bathroom. Benefiting from large garage and off road parking for up to 4 vehicles,and enclosed rear garden with shed. Further benefits from new living room windows and composite front door, uPVC double glazing and gas fired central heating throughout via a combination boiler. Council tax band B. EPC C.
Downstairs
Entrance
Brand new composite front door leading to hallway, door leading into the lounge and stairs rising to first floor.
Living room
Front aspect new large uPVC windows, carpeted floor, feature fireplace with an electric fire. Radiator. Door into kitchen diner.
Kitchen
Newly fitted kitchen. This Howdens kitchen/diner has wall and base units fitted in a soft grey. Rolled work surfaces with fitted sink unit and mixer tap. Integral double oven and dishwasher. Gas hob with overhead extractor fan.The kitchen island has fitted units on one side and houses the fridge & freezer under the other. Plumbing for washing machine.
The large uPVC double glazed window looks out onto the rear garden and gives this kitchen plenty of light. uPVC glazed door opens into the rear garden.
First Floor
Family bathroom
Three piece white bathroom suite, bath with shower overhead, sink with fitted storage underneath and W/C. Heated tower rail. uPVC double glazed window.
Bedroom 1
Double bedroom with rear aspect uPVC window, radiator, fitted wardrobe, carpeted.
Bedroom 2
Double bedroom, front aspect uPVC double glazed window, radiator, carpeted.
Bedroom 3
Front aspect single bedroom, uPVC double glazed window, radiator and over stairs storage cupboard. Carpeted floor.
Landing
Airing cupboard storage, attic access. carpeted flooring.
Attic
Insulated and part floor boarding, bosch/worcester combination boiler 6 years old. Ladder and light.
Outside
Front garden/driveway
The driveway has been widened so that it can easily fits four cars at the front. Grassed lawn area. Front entrance to garage.
Rear Garden
A good sized garden with newly fitted fencing, this garden is not overlooked and backs onto the local park. Gate access at the rear.
Shed with electric power.
Garage
Excellent size 21ft x 10.8ft with electricity supply.
Location
Situated in popular residential area, Bubwith Road, this property is only a short walk from local amenities. Chard Town Centre benefiting from supermarkets, banks, schools and leisure facilities. The County Town of Taunton is approximately 14 miles to the North with easy access to the M5 motor way and an rail services. The Jurassic Coast is 14 miles to the South at Lyme Regis or Seaton.
Notice
Please note we have not tested any apparatus, fixtures, fittings, or services. Interested parties must undertake their own investigation into the working order of these items. All measurements are approximate and photographs provided for guidance only.

| Utility |
Supply Type |
| Electric |
Mains Supply |
| Gas |
None |
| Water |
Mains Supply |
| Sewerage |
None |
| Broadband |
None |
| Telephone |
None |
| Other Items |
Description |
| Heating |
Gas Central Heating |
| Garden/Outside Space |
Yes |
| Parking |
Yes |
| Garage |
Yes |
| Broadband Coverage |
Highest Available Download Speed |
Highest Available Upload Speed |
| Standard |
Unknown |
Unknown |
| Superfast |
Unknown |
Unknown |
| Ultrafast |
Unknown |
Unknown |
| Mobile Coverage |
Indoor Voice |
Indoor Data |
Outdoor Voice |
Outdoor Data |
| EE |
Unknown |
Unknown |
Unknown |
Unknown |
| Three |
Unknown |
Unknown |
Unknown |
Unknown |
| O2 |
Unknown |
Unknown |
Unknown |
Unknown |
| Vodafone |
Unknown |
Unknown |
Unknown |
Unknown |
Broadband and Mobile coverage information supplied by Ofcom.