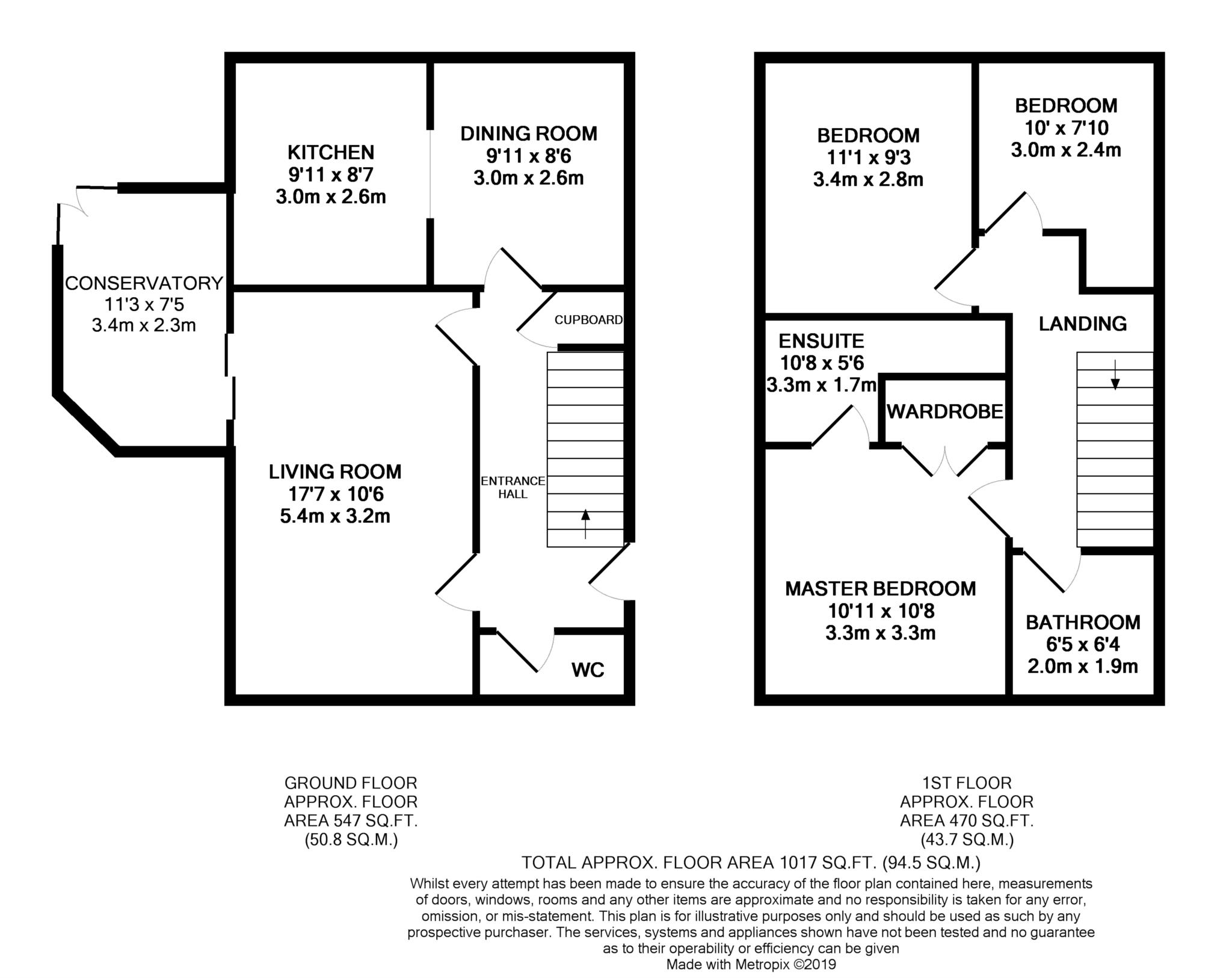- Three bedroom semi detached family home
- Two double bedrooms
- Single bedroom
- En-suite
- Conservatory
- Garage
- uPVC double glazing
- Gas central heating
Three bedroom semi detached family home. This property located within walking distance of medical centre and recreational area comprises; Entrance hall, W/C, Living room with sliding door leading into conservatory, Conservatory with french doors leading outside, Kitchen with integrated appliances, Dining room, Master bedroom with en-suite, Double bedroom, Single bedroom, Family Bathroom, Garden to the rear and Garage at rear of property. uPVC double glazing and Gas central heating. Newly decorated throughout!
Entrance hall
Leading into property with w/c on left hand side.
W/C
Wash hand basin, w/c, radiator, uPVC double glazing and vinyl flooring.
Living room
Good sized living room on rear aspect with uPVC double glazing, radiator, sliding door leading into conservatory and carpeted flooring.
Conservatory
Spacious conservatory on the rear aspect with laminate flooring, radiator and uPVC double glazing.
Kitchen
Wood effect wall and base units with a straight edge worktop. Integrated electric oven and gas hob. Space under counter for washing machine. Glow worm boiler located in corner cupboard. uPVC double glazing and vinyl flooring.
Dining room
Good sized dining room on front aspect with carpeted flooring, radiator and uPVC double glazing.
Master bedroom
Spacious double bedroom with built in wardrobe, radiator, carpeted flooring, uPVC double glazing and door leading into en-suite.
En-suite
Walk in shower, wash hand basin, w/c, radiator and uPVC double glazing.
Bedroom 2
Double bedroom on rear aspect, carpeted flooring, radiator and uPVC double glazing.
Bedroom 3
Single bedroom on front aspect with radiator and uPVC double glazing.
Family bathroom
Wash hand basin, w/c, bath, radiator, vinyl flooring and uPVC double glazing.
Outside
Enclosed fenced rear garden with gate leading to garage for rear access .
Council Tax
South Somerset District Council
Notice
Please note we have not tested any apparatus, fixtures, fittings, or services. Interested parties must undertake their own investigation into the working order of these items. All measurements are approximate and photographs provided for guidance only.

| Utility |
Supply Type |
| Electric |
Unknown |
| Gas |
Unknown |
| Water |
Unknown |
| Sewerage |
Unknown |
| Broadband |
Unknown |
| Telephone |
Unknown |
| Other Items |
Description |
| Heating |
Gas Central Heating |
| Garden/Outside Space |
Yes |
| Parking |
No |
| Garage |
Yes |
| Broadband Coverage |
Highest Available Download Speed |
Highest Available Upload Speed |
| Standard |
Unknown |
Unknown |
| Superfast |
Unknown |
Unknown |
| Ultrafast |
Unknown |
Unknown |
| Mobile Coverage |
Indoor Voice |
Indoor Data |
Outdoor Voice |
Outdoor Data |
| EE |
Unknown |
Unknown |
Unknown |
Unknown |
| Three |
Unknown |
Unknown |
Unknown |
Unknown |
| O2 |
Unknown |
Unknown |
Unknown |
Unknown |
| Vodafone |
Unknown |
Unknown |
Unknown |
Unknown |
Broadband and Mobile coverage information supplied by Ofcom.