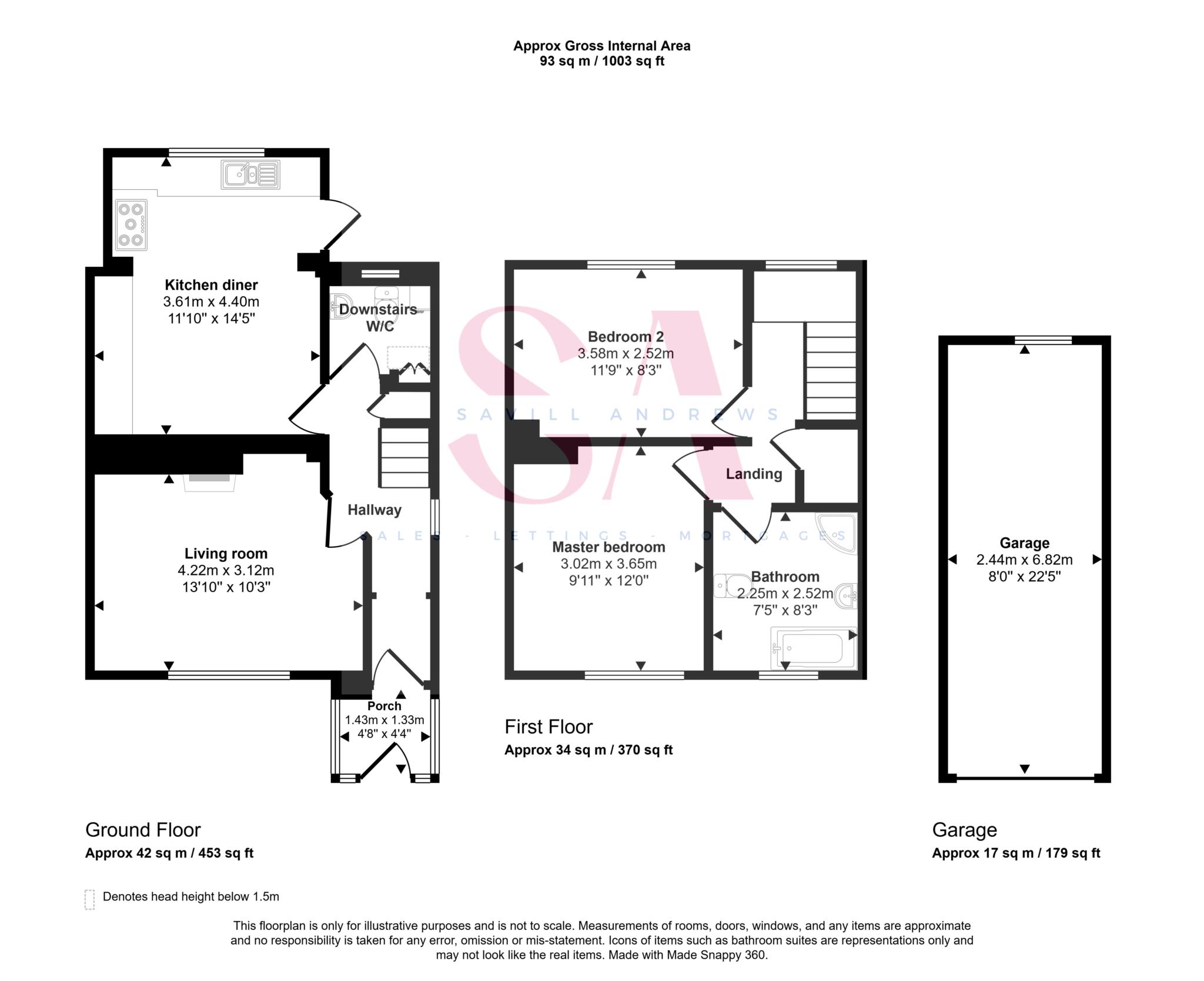- Sought after village, Ashill
- Two double bedrooms
- Kitchen diner
- Countryside views to the front and rear
- Modern 4 piece bathroom
- Driveway parking for 3 cars
- Detached garage
- Double glazing
- Oil fired central heating
- Council tax band B
An extremely well-presented 2 bedroom end terrace home in the sought-after village of Ashill. Offering spacious accommodation with countryside views, driveway parking for 3 cars, and a detached garage. The property comprises; entrance porch, living room with feature fireplace, modern kitchen/diner with access to the rear garden and downstairs W/C. Upstairs is two double bedrooms, and a modern 4 piece bathroom. Outside benefits include a large rear garden backing onto open fields, brick built store with power for appliances. Ideal for first-time buyers, downsizers, or those seeking a peaceful village location, this fantastic home combines modern convenience with rural charm. Council tax band B. Oil fired central heating and double glazing throughout. There is a shared septic tank with the whole street which is maintained by Wessex water. Council tax band B. EPC D.
Entrance porch
Approaching the property from the front, enter through the front door into entrance porch. Door leading into hallway. Half double glazed door to the front and tripped aspect double glazed windows.
Hallway
Stairs rising to the first floor, doors to living room, kitchen and downstairs W/C. Understairs cupboard. Double glazed window to the side aspect. Wall mounted radiator.
Living room
Living room with uPVC double glazed window to the front aspect, laminate flooring. Chimney breast with feature fireplace. Wall mounted radiator.
Kitchen diner
Fitted with a range of base and wall units with worktop over and tiled splashback behind. Space for appliances including; range cooker, washing machine and fridge freezer. Inset one and a half sink and drainer with mixer tap over. Space for dining room table. Double glazed window to the rear aspect looking over rear garden and countryside views in addition to back door leading to the rear garden.Tiled flooring. Wall mounted radiator. Ceiling light fan.
Downstairs W/C
Two piece comprising W/C and wall mounted wash hand basin with vanity storage underneath. Obscured double glazed window to the rear aspect. Oil fired boiler in here. Access to understairs cupboard.
Master bedroom
Spacious double bedroom with double glazed window to the front aspect with views over fields. Carpeted floor. Wall mounted radiator.
Bedroom 2
Double bedroom with double glazed window to the rear aspect with views over rear garden and fields beyond. Carpeted floor. Wall mounted radiator.
Bathroom
Modern family bathroom fitted in 4 piece suite comprising; bath, W/C, corner shower cubicle and wash hand basin. Partially tiled walls. Wall mounted radiator. Extractor fan. Obscured double glazed window to the rear aspect.
Outside
To the front is driveway parking for 3 cars in addition to single garage, the driveway has been re-done by the current owners to provide more off road parking.
Pathway giving access to the rear garden which is mainly laid to lawn with patio to the front, stunning views over fields behind the garden. Brick built storage shed with power and light housing tumble dryer. Benefiting from outside tap.Rear access to the garage from the garden. Please note, there is a right of way for the middle terrace house through the top of number 7`s garden.
Garage
Single detached garage with up and over door, light and power supply.
Additional information
Oil fired central heating via boiler. Mains electric and water. Septic tank shared with all of Windmill Hill, this is maintained by Wessex Water.
Standard broadband available in this area. (Info from Openreach web site)
Please check the Ofcom web site for mobile coverage. Outdoors is likely to have coverage from EE, Three, O2 and Vodafone.
As stated on the government web site - this postcode has a very low risk of surface water flooding, and a very low risk of flooding from rivers and the sea.
Very low risk means that this area has a chance of flooding of less than 0.1% each year.
(this information is based off of postcode, not specific to a property)
Notice
Please note we have not tested any apparatus, fixtures, fittings, or services. Interested parties must undertake their own investigation into the working order of these items. All measurements are approximate and photographs provided for guidance only.

| Utility |
Supply Type |
| Electric |
Mains Supply |
| Gas |
None |
| Water |
Mains Supply |
| Sewerage |
Private Supply |
| Broadband |
Unknown |
| Telephone |
Landline |
| Other Items |
Description |
| Heating |
Oil Central Heating |
| Garden/Outside Space |
Yes |
| Parking |
Yes |
| Garage |
Yes |
| Broadband Coverage |
Highest Available Download Speed |
Highest Available Upload Speed |
| Standard |
20 Mbps |
1 Mbps |
| Superfast |
Not Available |
Not Available |
| Ultrafast |
Not Available |
Not Available |
| Mobile Coverage |
Indoor Voice |
Indoor Data |
Outdoor Voice |
Outdoor Data |
| EE |
Enhanced |
Enhanced |
Enhanced |
Enhanced |
| Three |
Likely |
Likely |
Enhanced |
Enhanced |
| O2 |
Enhanced |
Likely |
Enhanced |
Enhanced |
| Vodafone |
Likely |
Likely |
Enhanced |
Enhanced |
Broadband and Mobile coverage information supplied by Ofcom.